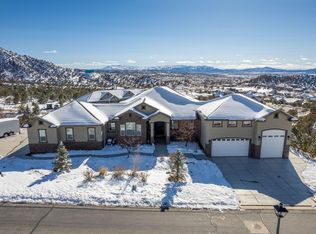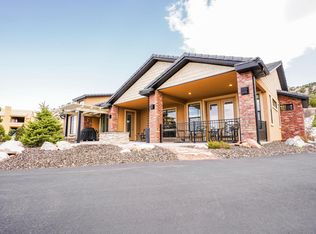Sold
Price Unknown
730 Canyon Ridge Dr, Cedar City, UT 84721
5beds
5baths
4,690sqft
Single Family Residence
Built in 2015
0.52 Acres Lot
$1,162,400 Zestimate®
$--/sqft
$3,831 Estimated rent
Home value
$1,162,400
$1.00M - $1.36M
$3,831/mo
Zestimate® history
Loading...
Owner options
Explore your selling options
What's special
Looking for a home in the highly desired Canyon Ridge Estates? This 5-bedroom home boasts a spacious and inviting atmosphere. Each room is thoughtfully designed and decorated with modern finishes and comfortable furnishings. The open-concept living area features ample natural light and a cozy gas fireplace, perfect for entertaining guests or relaxing with family. The gourmet kitchen is a high-end kitchen that is designed for cooking and entertaining in style. It features high-quality appliances, ample counter space, coffee bar, and stylish design elements such as beautiful cabinetry, high-end lighting fixtures, and luxurious finishes. A gourmet kitchen is ideal for those who love to cook and entertain, and who appreciate the finer things in life. (See More) The kitchen also offers a walk-in pantry that allows for easy access and organization of food and kitchen essentials. The home also offers reverse osmosis and soft water unit. Downstairs there is a 7 X 24 ft cold storage with concrete walls all round and on top. The bedrooms are generously sized and offer plenty of storage space. A beautiful mudroom and laundry room can add both aesthetic appeal and functionality to a home, which this home has! There is a very convenient dumbwaiter on the main floor that is perfect for laundry. The bathrooms are elegantly designed with high-end fixtures and finishes. Overall, this home provides a comfortable and stylish living space for its occupants. Come enjoy the 360 degree views of the mountains, valley, & golf course. The sight of the towering mountains against the backdrop of the vast valley below can be breathtaking. The contrast between the rugged, jagged peaks and the rolling, verdant landscape creates a stunning visual display that is truly awe-inspiring. The landscaping is beautiful, and low maintaince with a dry river bed. You can also enjoy a scenic view of the golf course with lush greenery and well-manicured fairways. The home has so many other amazing features such as the two oversized 3 car garages, workspace in garage, and RV parking/RV garage. There are ample places to store tools, equipment, and so much more. Come check out this beautiful home! Furnishings and other items are negotiable.
Zillow last checked: 8 hours ago
Listing updated: September 12, 2024 at 07:40pm
Listed by:
JARED ZIMMER 435-327-2090,
Re/Max Properties
Bought with:
JARED ZIMMER, 6013367-PB
Re/Max Properties
Source: WCBR,MLS#: 23-240333
Facts & features
Interior
Bedrooms & bathrooms
- Bedrooms: 5
- Bathrooms: 5
Primary bedroom
- Level: Second
Bedroom
- Level: Main
Bedroom
- Level: Basement
Bedroom
- Level: Basement
Bathroom
- Level: Main
Bathroom
- Level: Main
Kitchen
- Level: Main
Laundry
- Level: Basement
Living room
- Level: Main
Storage room
- Level: Basement
Heating
- See Remarks
Cooling
- Central Air
Features
- Basement: Walk-Out Access
- Number of fireplaces: 1
Interior area
- Total structure area: 4,690
- Total interior livable area: 4,690 sqft
- Finished area above ground: 2,269
Property
Parking
- Total spaces: 6
- Parking features: Attached, Extra Depth, Garage Door Opener, RV Garage, RV Access/Parking
- Attached garage spaces: 6
Features
- Stories: 1
- Has view: Yes
- View description: Golf Course, Mountain(s)
Lot
- Size: 0.52 Acres
- Features: Curbs & Gutters
Details
- Parcel number: 0474228
- Zoning description: Residential
Construction
Type & style
- Home type: SingleFamily
- Property subtype: Single Family Residence
Materials
- Rock, Stucco
- Roof: Tile
Condition
- Built & Standing
- Year built: 2015
Utilities & green energy
- Water: Culinary
- Utilities for property: Electricity Connected, Natural Gas Connected
Community & neighborhood
Community
- Community features: Sidewalks
Location
- Region: Cedar City
HOA & financial
HOA
- Has HOA: Yes
- HOA fee: $70 monthly
Other
Other facts
- Listing terms: FHA,Conventional,Cash
- Road surface type: Paved
Price history
| Date | Event | Price |
|---|---|---|
| 6/12/2023 | Sold | -- |
Source: WCBR #23-240333 Report a problem | ||
| 5/10/2023 | Pending sale | $989,000$211/sqft |
Source: WCBR #23-240333 Report a problem | ||
| 4/7/2023 | Listed for sale | $989,000$211/sqft |
Source: WCBR #23-240333 Report a problem | ||
Public tax history
Tax history is unavailable.
Neighborhood: 84721
Nearby schools
GreatSchools rating
- 7/10Fiddlers Canyon SchoolGrades: K-5Distance: 0.9 mi
- 8/10Canyon View Middle SchoolGrades: 6-8Distance: 1.1 mi
- 6/10Canyon View High SchoolGrades: 9-12Distance: 1.2 mi

