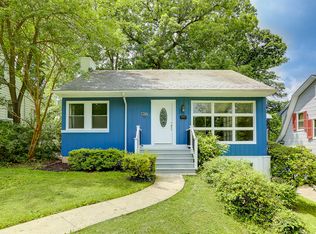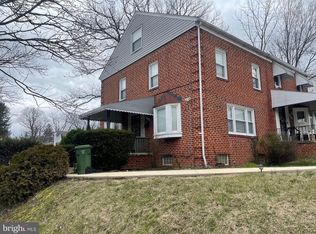Sold for $342,000
$342,000
730 Brookwood Rd, Baltimore, MD 21229
3beds
1,293sqft
Single Family Residence
Built in 1929
7,483 Square Feet Lot
$336,100 Zestimate®
$265/sqft
$1,908 Estimated rent
Home value
$336,100
$289,000 - $390,000
$1,908/mo
Zestimate® history
Loading...
Owner options
Explore your selling options
What's special
**OFFER DEADLINE: Please submit all offers by 2pm on Monday, March 17th**Nestled in the highly sought-after Hunting Ridge neighborhood of Baltimore, this classic Dutch Colonial blends historic charm with modern updates. Featuring 3 bedrooms and 1.5 baths, this home boasts 9-foot ceilings, hardwood floors throughout, and timeless architectural details. The beautifully updated kitchen is a standout, offering stainless steel appliances, ample cabinetry, and a large greenhouse window that fills the space with natural light—perfect for houseplants. Adjacent to the kitchen, a mudroom with built-in storage provides extra convenience, while the dining room’s built-in china closet adds a touch of elegance and practicality. Upstairs are 3 well-sized bedrooms, a huge cedar-lined walk-in closet, hardwood floors, and an updated bathroom with cozy heated floors! Relax on the screened-in porch, enjoy the extra storage in the detached garage, and take advantage of the full, unfinished basement, offering endless possibilities for additional living space or a workshop. A single-car detached garage with electricity is currently being used as a studio/storage space. The yard is dotted with a variety of fruit trees: Fig, Persimmon, 2 Pawpaws, Hazelnut, Elderberry, and Quince. Located adjacent to Gwynns Falls Park, this home is just minutes from BWI Airport, the MARC train, Downtown Baltimore, Columbia, and more. Don't miss this opportunity to own a piece of history in one of Baltimore’s most desirable neighborhoods!
Zillow last checked: 8 hours ago
Listing updated: May 06, 2025 at 10:11am
Listed by:
John Reynolds 443-257-0879,
Keller Williams Flagship,
Listing Team: The Reynolds|fettig Group, Co-Listing Team: The Reynolds|fettig Group,Co-Listing Agent: Peter A Fettig Jr. 202-870-2679,
Keller Williams Flagship
Bought with:
Cheryl Weems, 584264
Long & Foster Real Estate, Inc.
Source: Bright MLS,MLS#: MDBA2159232
Facts & features
Interior
Bedrooms & bathrooms
- Bedrooms: 3
- Bathrooms: 2
- Full bathrooms: 1
- 1/2 bathrooms: 1
Primary bedroom
- Features: Ceiling Fan(s), Flooring - HardWood
- Level: Upper
- Area: 165 Square Feet
- Dimensions: 15 x 11
Bedroom 2
- Features: Ceiling Fan(s)
- Level: Upper
- Area: 144 Square Feet
- Dimensions: 12 x 12
Bedroom 3
- Features: Cedar Closet(s), Lighting - Ceiling, Flooring - HardWood
- Level: Upper
- Area: 90 Square Feet
- Dimensions: 10 x 9
Bathroom 1
- Features: Flooring - Heated
- Level: Upper
Basement
- Features: Attached Bathroom, Basement - Unfinished, Flooring - Concrete
- Level: Lower
- Area: 460 Square Feet
- Dimensions: 23 x 20
Dining room
- Features: Flooring - HardWood, Built-in Features
- Level: Main
- Area: 144 Square Feet
- Dimensions: 12 x 12
Kitchen
- Features: Flooring - Ceramic Tile, Kitchen - Gas Cooking, Recessed Lighting
- Level: Main
- Area: 108 Square Feet
- Dimensions: 12 x 9
Living room
- Features: Fireplace - Wood Burning, Flooring - HardWood
- Level: Main
- Area: 286 Square Feet
- Dimensions: 22 x 13
Mud room
- Features: Flooring - Ceramic Tile, Built-in Features
- Level: Main
- Area: 48 Square Feet
- Dimensions: 8 x 6
Screened porch
- Level: Main
Heating
- Radiator, Hot Water, Natural Gas
Cooling
- Ceiling Fan(s), Electric
Appliances
- Included: Dishwasher, Dryer, Exhaust Fan, Microwave, Oven/Range - Gas, Refrigerator, Stainless Steel Appliance(s), Washer, Gas Water Heater
- Laundry: In Basement, Mud Room
Features
- Attic, Soaking Tub, Built-in Features, Cedar Closet(s), Floor Plan - Traditional, Formal/Separate Dining Room, Kitchen - Galley, Recessed Lighting, Wainscotting, Walk-In Closet(s), 9'+ Ceilings, Plaster Walls
- Flooring: Hardwood, Ceramic Tile, Concrete, Heated, Wood
- Doors: French Doors, Storm Door(s)
- Windows: Atrium, Casement, Double Hung, Double Pane Windows, Replacement, Screens, Transom, Storm Window(s), Vinyl Clad, Window Treatments
- Basement: Full,Connecting Stairway,Interior Entry,Side Entrance,Space For Rooms,Sump Pump,Water Proofing System,Windows
- Number of fireplaces: 1
- Fireplace features: Insert, Mantel(s), Wood Burning
Interior area
- Total structure area: 1,917
- Total interior livable area: 1,293 sqft
- Finished area above ground: 1,293
- Finished area below ground: 0
Property
Parking
- Total spaces: 4
- Parking features: Garage Faces Front, Concrete, Detached, Driveway, Off Street
- Garage spaces: 1
- Uncovered spaces: 3
Accessibility
- Accessibility features: None
Features
- Levels: Three
- Stories: 3
- Patio & porch: Screened, Porch, Patio, Screened Porch
- Exterior features: Sidewalks, Street Lights
- Pool features: None
- Fencing: Back Yard,Privacy,Full,Wood
- Has view: Yes
- View description: Park/Greenbelt
Lot
- Size: 7,483 sqft
- Features: Landscaped
Details
- Additional structures: Above Grade, Below Grade
- Parcel number: 0328057900E027
- Zoning: R-1
- Special conditions: Standard
Construction
Type & style
- Home type: SingleFamily
- Architectural style: Dutch,Colonial
- Property subtype: Single Family Residence
Materials
- Stone, Shingle Siding
- Foundation: Stone
- Roof: Architectural Shingle
Condition
- New construction: No
- Year built: 1929
Utilities & green energy
- Electric: 100 Amp Service, Circuit Breakers
- Sewer: Public Sewer
- Water: Public
Community & neighborhood
Location
- Region: Baltimore
- Subdivision: Hunting Ridge Historic District
- Municipality: Baltimore City
Other
Other facts
- Listing agreement: Exclusive Right To Sell
- Ownership: Fee Simple
Price history
| Date | Event | Price |
|---|---|---|
| 5/2/2025 | Sold | $342,000+5.2%$265/sqft |
Source: | ||
| 3/18/2025 | Listing removed | $325,000$251/sqft |
Source: | ||
| 3/14/2025 | Listed for sale | $325,000+103.1%$251/sqft |
Source: | ||
| 11/3/2003 | Sold | $160,000$124/sqft |
Source: Public Record Report a problem | ||
Public tax history
| Year | Property taxes | Tax assessment |
|---|---|---|
| 2025 | -- | $175,333 +6.5% |
| 2024 | $3,884 +7% | $164,567 +7% |
| 2023 | $3,630 +1.3% | $153,800 |
Find assessor info on the county website
Neighborhood: Hunting Ridge
Nearby schools
GreatSchools rating
- 5/10Thomas Jefferson Elementary SchoolGrades: PK-8Distance: 0.3 mi
- 1/10Edmondson-Westside High SchoolGrades: 9-12Distance: 0.8 mi
- NAK.A.S.A. (Knowledge And Success Academy)Grades: 6-12Distance: 1.7 mi
Schools provided by the listing agent
- District: Baltimore City Public Schools
Source: Bright MLS. This data may not be complete. We recommend contacting the local school district to confirm school assignments for this home.
Get pre-qualified for a loan
At Zillow Home Loans, we can pre-qualify you in as little as 5 minutes with no impact to your credit score.An equal housing lender. NMLS #10287.

