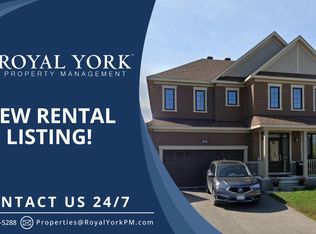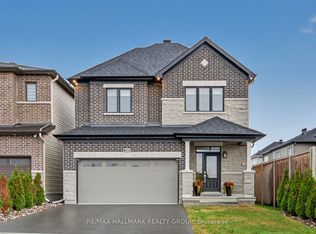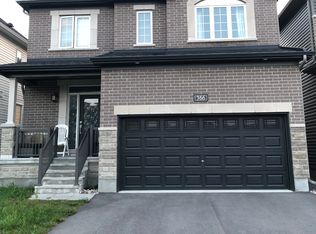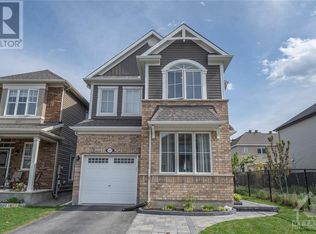This charming like-new 4 bedroom single home has many features you dream about! PARK VIEW! This stunning home has features a modern open-concept design w/ gleaming hardwood throughout the main level. The upgraded gourmet kitchen boosts ample cabinets and pantry, quartz counter, back splash, gas stove, and stainless steel appliances. The den can be used as a flex room that serves your needs. The 2nd level has hardwood on the hallway that boosts 4 spacious bedrooms including the master that has a walk-in-closet and a relaxing ensuite w/ a large stand-up glass shower. Fully finished basement has a large rec room w/h bright pot lights. Wanna relex? Go out to the fully fenced and landscaped backyard w/ extensive interlock surrounded with beautiful riverstones that gives this home a regal look. Extra long driveways fits 2 cars. NO PETS, NO SMOKING, NO ROOMMATES!
This property is off market, which means it's not currently listed for sale or rent on Zillow. This may be different from what's available on other websites or public sources.



