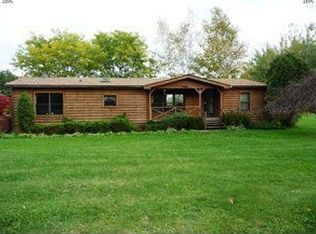Closed
$350,000
730 Bostwick Rd, Ithaca, NY 14850
5beds
3,080sqft
Single Family Residence
Built in 1830
2.5 Acres Lot
$-- Zestimate®
$114/sqft
$3,733 Estimated rent
Home value
Not available
Estimated sales range
Not available
$3,733/mo
Zestimate® history
Loading...
Owner options
Explore your selling options
What's special
Mid-19th century Greek Revival home on 2.5 acres with endless space and minutes to downtown Ithaca. Spacious rooms, wide plank floors, detailed molding, original charm, lots of storage plus a 2-car attached garage. Primary suite with eyebrow windows, vaulted ceilings, skylight, walk-in closet plus a private bath. Main level includes formal dining room, large living room with sitting area bump-out plus private office space. Well sized eat in kitchen with pantry. Back of house has a two-story apartment with a mix of old and new charm offering two bedrooms, skylights, deck, plank floors and vaulted ceilings. Perfect for extra income, short term rentals, guest, or extended family. Workshop space off rear of house. Large level lot includes mix of open yard, beautiful white pines, garden space and privacy. Circular front driveway. Over 3000 square feet with room for a variety of lifestyles. Conveniences, elementary school, and NYS park land all within a 10-minute drive. High speed internet.
Zillow last checked: 8 hours ago
Listing updated: December 06, 2023 at 04:37am
Listed by:
Steven Saggese steve@ithacahomefinder.com,
Warren Real Estate of Ithaca Inc. (Downtown)
Bought with:
Ellen Morris-Knower, 30MO1113742
Howard Hanna S Tier Inc
Source: NYSAMLSs,MLS#: IB407939 Originating MLS: Ithaca Board of Realtors
Originating MLS: Ithaca Board of Realtors
Facts & features
Interior
Bedrooms & bathrooms
- Bedrooms: 5
- Bathrooms: 3
- Full bathrooms: 3
Bedroom 1
- Dimensions: 14 x 12
Bedroom 1
- Dimensions: 18 x 9
Bedroom 1
- Dimensions: 17 x 12
Bedroom 1
- Dimensions: 18 x 9
Bedroom 1
- Dimensions: 18 x 17
Bedroom 1
- Dimensions: 21 x 15
Bedroom 1
- Dimensions: 16 x 13
Bedroom 1
- Dimensions: 16 x 10
Bedroom 1
- Dimensions: 21.00 x 15.00
Bedroom 1
- Dimensions: 18.00 x 9.00
Bedroom 1
- Dimensions: 18.00 x 17.00
Bedroom 1
- Dimensions: 18.00 x 9.00
Bedroom 1
- Dimensions: 16.00 x 13.00
Bedroom 1
- Dimensions: 16.00 x 10.00
Bedroom 1
- Dimensions: 14.00 x 12.00
Bedroom 1
- Dimensions: 17.00 x 12.00
Bedroom 2
- Dimensions: 16 x 16
Bedroom 2
- Dimensions: 16.00 x 16.00
Heating
- Electric, Oil, Baseboard, Forced Air
Cooling
- Central Air
Appliances
- Included: Dishwasher, Gas Oven, Gas Range, Microwave, Refrigerator
Features
- Den, Entrance Foyer, Eat-in Kitchen, Skylights
- Flooring: Carpet, Ceramic Tile, Hardwood, Varies
- Windows: Skylight(s)
- Basement: Partial,Walk-Out Access
Interior area
- Total structure area: 3,080
- Total interior livable area: 3,080 sqft
Property
Parking
- Total spaces: 2
- Parking features: Attached, Garage, Circular Driveway
- Attached garage spaces: 2
Features
- Patio & porch: Balcony, Deck
- Exterior features: Balcony, Deck
Lot
- Size: 2.50 Acres
- Features: Wooded
- Residential vegetation: Partially Wooded
Details
- Parcel number: 10.119
Construction
Type & style
- Home type: SingleFamily
- Architectural style: Greek Revival
- Property subtype: Single Family Residence
Materials
- Frame, Wood Siding
- Foundation: Poured, Stone
- Roof: Asphalt,Metal
Condition
- Year built: 1830
Utilities & green energy
- Sewer: Septic Tank
- Water: Well
- Utilities for property: High Speed Internet Available
Green energy
- Energy efficient items: Windows
Community & neighborhood
Location
- Region: Ithaca
Other
Other facts
- Listing terms: Cash,Conventional
Price history
| Date | Event | Price |
|---|---|---|
| 12/7/2023 | Listing removed | -- |
Source: | ||
| 3/22/2023 | Sold | $350,000+6.1%$114/sqft |
Source: | ||
| 1/20/2023 | Contingent | $330,000$107/sqft |
Source: | ||
| 1/11/2023 | Listed for sale | $330,000$107/sqft |
Source: | ||
Public tax history
| Year | Property taxes | Tax assessment |
|---|---|---|
| 2023 | -- | $335,000 +24.1% |
| 2022 | -- | $270,000 +8% |
| 2021 | -- | $250,000 |
Find assessor info on the county website
Neighborhood: 14850
Nearby schools
GreatSchools rating
- 3/10Enfield SchoolGrades: PK-5Distance: 2.7 mi
- 6/10Boynton Middle SchoolGrades: 6-8Distance: 5.4 mi
- 9/10Ithaca Senior High SchoolGrades: 9-12Distance: 5.2 mi
Schools provided by the listing agent
- Elementary: Enfield
- Middle: Dewitt Middle
- District: Ithaca
Source: NYSAMLSs. This data may not be complete. We recommend contacting the local school district to confirm school assignments for this home.
