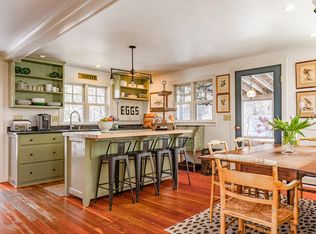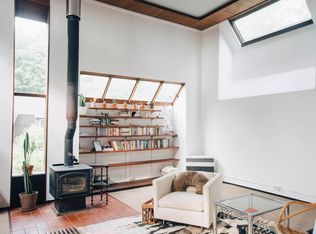Closed
Listed by:
The Malley Group,
KW Vermont Phone:802-488-3499
Bought with: KW Vermont
$860,000
730 Bingham Brook Road, Charlotte, VT 05445
3beds
2,016sqft
Single Family Residence
Built in 1968
5.32 Acres Lot
$860,400 Zestimate®
$427/sqft
$3,159 Estimated rent
Home value
$860,400
$792,000 - $938,000
$3,159/mo
Zestimate® history
Loading...
Owner options
Explore your selling options
What's special
Beautifully updated 3-bedroom contemporary home nestled on 5.32 acres of lush, wooded land! Surrounded by nature & thoughtfully landscaped gardens, this home offers serenity & style at every turn. The front entrance leads you into a tranquil family room where large corner windows & soaring vaulted ceilings create a welcoming, light-filled atmosphere. A wraparound staircase leads you to the second level, where you’ll find 2 bedrooms and a ¾ bath. On the main level, the open-concept living room, kitchen, and dining area are united by stunning vaulted ceilings and divided by a double-sided stone fireplace. The entire space feels open & inviting, designed for relaxation & connection. The dining area is wrapped in windows and includes a glass door that leads directly to the back deck—your gateway to breathtaking views, fresh air, and seamless indoor-outdoor living. The private primary bedroom is tucked into its own wing with a full bath nearby and a dedicated entrance to the back deck, where you'll also find access to an outdoor sauna. The lower level features a laundry room, storage area and flexible space ideal for a home gym, mudroom, or creative studio. Additional highlights include an outdoor shed for extra storage, a cozy fire pit and mature landscaping that blends beautifully into the wooded surroundings. This unique property offers the best of contemporary living in a private natural setting—an extraordinary place to call home. Delayed showings begin 6/6/25
Zillow last checked: 8 hours ago
Listing updated: July 21, 2025 at 11:29am
Listed by:
The Malley Group,
KW Vermont Phone:802-488-3499
Bought with:
The Malley Group
KW Vermont
Source: PrimeMLS,MLS#: 5044276
Facts & features
Interior
Bedrooms & bathrooms
- Bedrooms: 3
- Bathrooms: 2
- Full bathrooms: 1
- 3/4 bathrooms: 1
Heating
- Propane, Baseboard
Cooling
- Mini Split
Appliances
- Included: Electric Cooktop, Dishwasher, Dryer, Microwave, Wall Oven, Refrigerator, Washer
Features
- Cathedral Ceiling(s), Dining Area, Kitchen/Living
- Flooring: Carpet, Tile, Wood
- Windows: Skylight(s)
- Basement: Crawl Space,Partially Finished,Walkout,Interior Access,Exterior Entry,Interior Entry
Interior area
- Total structure area: 2,040
- Total interior livable area: 2,016 sqft
- Finished area above ground: 1,808
- Finished area below ground: 208
Property
Parking
- Total spaces: 2
- Parking features: Gravel, Auto Open, Driveway, Garage
- Garage spaces: 2
- Has uncovered spaces: Yes
Accessibility
- Accessibility features: Bathroom w/Step-in Shower, Bathroom w/Tub
Features
- Levels: One and One Half
- Stories: 1
- Exterior features: Deck, Sauna
- Has view: Yes
- View description: Mountain(s)
Lot
- Size: 5.32 Acres
- Features: Wooded
Details
- Parcel number: 13804310270
- Zoning description: Res
Construction
Type & style
- Home type: SingleFamily
- Architectural style: Contemporary
- Property subtype: Single Family Residence
Materials
- Wood Frame, Wood Siding
- Foundation: Concrete
- Roof: Shingle
Condition
- New construction: No
- Year built: 1968
Utilities & green energy
- Electric: Circuit Breakers
- Sewer: Septic Tank
- Utilities for property: Propane, Fiber Optic Internt Avail
Community & neighborhood
Security
- Security features: Smoke Detector(s)
Location
- Region: Charlotte
Other
Other facts
- Road surface type: Dirt
Price history
| Date | Event | Price |
|---|---|---|
| 7/21/2025 | Sold | $860,000-1.1%$427/sqft |
Source: | ||
| 6/12/2025 | Contingent | $870,000$432/sqft |
Source: | ||
| 6/3/2025 | Listed for sale | $870,000+45%$432/sqft |
Source: | ||
| 1/10/2022 | Sold | $600,000+81.8%$298/sqft |
Source: Public Record Report a problem | ||
| 4/26/2010 | Sold | $330,000-4.3%$164/sqft |
Source: Public Record Report a problem | ||
Public tax history
| Year | Property taxes | Tax assessment |
|---|---|---|
| 2024 | -- | $660,800 |
| 2023 | -- | $660,800 +55% |
| 2022 | -- | $426,200 |
Find assessor info on the county website
Neighborhood: 05445
Nearby schools
GreatSchools rating
- 10/10Charlotte Central SchoolGrades: PK-8Distance: 2.1 mi
- 10/10Champlain Valley Uhsd #15Grades: 9-12Distance: 5.2 mi
Schools provided by the listing agent
- Elementary: Charlotte Central School
- Middle: Charlotte Central School
- High: Champlain Valley UHSD #15
- District: Charlotte School District
Source: PrimeMLS. This data may not be complete. We recommend contacting the local school district to confirm school assignments for this home.

Get pre-qualified for a loan
At Zillow Home Loans, we can pre-qualify you in as little as 5 minutes with no impact to your credit score.An equal housing lender. NMLS #10287.

