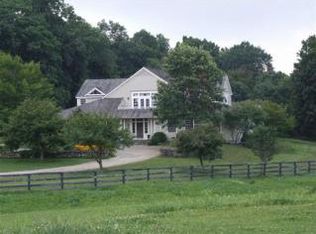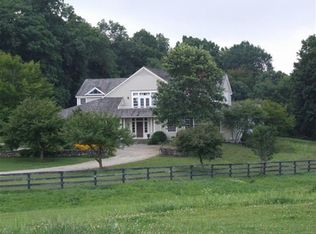Sold for $11,850,000 on 12/16/24
$11,850,000
730 Bangall-Amenia, Stanfordville, NY 12501
6beds
7,950sqft
Single Family Residence, Residential
Built in 1989
244.71 Acres Lot
$12,502,300 Zestimate®
$1,491/sqft
$5,975 Estimated rent
Home value
$12,502,300
$11.13M - $14.13M
$5,975/mo
Zestimate® history
Loading...
Owner options
Explore your selling options
What's special
Box Turtle Farm is a home so exquisitely curated in every detail that it pulls guests in at every turn. Designer David Netto combined country ease with the classic grandeur of this center hall colonial, creating an estate that is elegant without pretense, warmly wrapping its arms around all who visit. Every element is lovingly realized, from the orangerie, a light infused conservatory, to the centerpiece octagonal living room. Stepping through the home’s front door, you are welcomed by the warmth of the fireplace in the wide center hall. To the right is the library with corner fireplace, and to the left, a music room. The spacious octagonal living room, with soaring floor-to ceiling windows and doors to a stone terrace, is the heart of Box Turtle Farm. Added during a comprehensive recent renovation, with walls made of rosy X wood with dentil crown molding, the octagon has room for several seating areas, including one around a limestone- framed fireplace. From here, you can access the formal dining room and kitchen through the connecting orangerie. The kitchen opens graciously into a large informal dining and sitting room
with ample space to congregate and play. The kitchen is a focal point that combines aesthetics and hominess, with its marble-topped island, six-burner stove with griddle, butler’s pantry/bar, and deep country sink, above which large windows welcome a flood of natural light. There are six bedrooms including a primary with fireplace, two large closet/dressing rooms, and a luxuriously deep soaking tub. Most guest bedrooms are en suite with two that share an adjoining bath. On the lower level, you’ll find many elements that make life at Box Turtle Farm both convenient and fun: a climate-controlled wine cellar, giant playroom, storage lockers for residents, as well as a room for storing outdoor equipment such as for skiing, hiking, and camping. The fully equipped laundry room is also on this level. The home has a wrap-around covered porch and several additional outdoor seating areas, one with a full exterior fireplace. A tree house platform just far enough into the woods to offer rustic peace for meditation, reading, or yoga, is very near the gymnasium. The gym’s large center room with wall-to-wall windows provides ample floor space and room for equipment. A full bath with shower room and a Finlandia steam room/sauna make this unique health-focused building truly exceptional. Additional unique features at Box Turtle Farm include brand-new geothermal heating and cooling, an all-weather tennis court, paddocks, and a 3-bedroom guest cottage with complete privacy from the main house. Set on 244 acres, Box Turtle Farm is where the conservation movement in Dutchess County began. Protected by thousands of acres of conservation easements, the property offers woods, riding and hiking trails, and total privacy. No matter where you look in any direction you will never glimpse another house, only views of woods and rolling fields striped with ripening hay and corn in the summer and blanketed in silent snow in the winter. A secluded camping cabin with its own stone-walled terrace and built-in barbecue/fireplace sits atop a rise that commands a glorious view of the valley. There is not a single element of Box Turtle Farm that is out of place. The simple perfection of its setting and refined, timeless design promises a lifetime of peace and enjoyment. Additional Information: Amenities:Dressing Area,Guest Quarters,Marble Bath,Soaking Tub,Stall Shower,Storage,Tennis,
Zillow last checked: 8 hours ago
Listing updated: December 16, 2024 at 11:56am
Listed by:
Candace B. Anderson 914-475-7576,
Compass Greater NY, LLC 845-677-5311,
Ashley Whittaker Spence 917-690-4567,
Compass Greater NY, LLC
Bought with:
Ashley Whittaker Spence, 10401377923
Compass Greater NY, LLC
Source: OneKey® MLS,MLS#: H6329991
Facts & features
Interior
Bedrooms & bathrooms
- Bedrooms: 6
- Bathrooms: 7
- Full bathrooms: 5
- 1/2 bathrooms: 2
Heating
- Other, Geothermal
Cooling
- Geothermal, Wall/Window Unit(s)
Appliances
- Included: Dishwasher, Dryer, ENERGY STAR Qualified Appliances, Freezer, Humidifier, Microwave, Refrigerator, Washer, Wine Refrigerator, Stainless Steel Appliance(s), Geothermal Water Heater
- Laundry: Inside
Features
- Chefs Kitchen, Double Vanity, Eat-in Kitchen, Formal Dining, Entrance Foyer, High Speed Internet, Kitchen Island, Marble Counters, Primary Bathroom, Pantry, Chandelier
- Flooring: Hardwood
- Windows: Screens, Blinds, Storm Window(s), Double Pane Windows, Floor to Ceiling Windows, New Windows, Oversized Windows, Wall of Windows
- Basement: Finished,Full
- Attic: Unfinished
- Number of fireplaces: 7
Interior area
- Total structure area: 7,950
- Total interior livable area: 7,950 sqft
Property
Parking
- Parking features: Private, Electric Vehicle Charging Station(s)
Features
- Levels: Two
- Stories: 2
- Patio & porch: Porch, Terrace, Wrap Around
- Waterfront features: Water Access
Lot
- Size: 244.71 Acres
- Features: Near Public Transit, Near School, Sprinklers In Front, Sprinklers In Rear, Views
Details
- Additional structures: Stable(s), Workshop
- Parcel number: 1352006968001190030000
- Other equipment: Generator
- Horses can be raised: Yes
Construction
Type & style
- Home type: SingleFamily
- Architectural style: Cottage,Estate
- Property subtype: Single Family Residence, Residential
Condition
- Year built: 1989
- Major remodel year: 2022
Utilities & green energy
- Sewer: Septic Tank
- Utilities for property: Trash Collection Private
Community & neighborhood
Security
- Security features: Security System
Community
- Community features: Tennis Court(s)
Location
- Region: Amenia
Other
Other facts
- Listing agreement: Exclusive Right To Sell
Price history
| Date | Event | Price |
|---|---|---|
| 12/16/2024 | Sold | $11,850,000$1,491/sqft |
Source: | ||
| 10/31/2024 | Pending sale | $11,850,000$1,491/sqft |
Source: | ||
| 9/27/2024 | Listed for sale | $11,850,000+137%$1,491/sqft |
Source: | ||
| 12/9/2016 | Sold | $5,000,000+1%$629/sqft |
Source: | ||
| 9/9/2016 | Price change | $4,950,000-16.8%$623/sqft |
Source: BHHS MILLBROOK REAL ESTATE ML #344493 Report a problem | ||
Public tax history
| Year | Property taxes | Tax assessment |
|---|---|---|
| 2024 | -- | $3,743,900 +4% |
| 2023 | -- | $3,599,900 +12.3% |
| 2022 | -- | $3,204,700 +14% |
Find assessor info on the county website
Neighborhood: 12501
Nearby schools
GreatSchools rating
- 3/10Eugene Brooks Middle SchoolGrades: 4-8Distance: 5.2 mi
- 4/10Webutuck High SchoolGrades: 9-12Distance: 5.2 mi
- 2/10Webutuck Elementary SchoolGrades: PK-3Distance: 5.2 mi
Schools provided by the listing agent
- Elementary: Webutuck Elementary School
- Middle: Webutuck
- High: Webutuck High School
Source: OneKey® MLS. This data may not be complete. We recommend contacting the local school district to confirm school assignments for this home.

