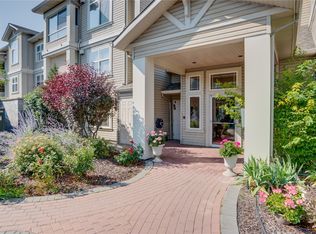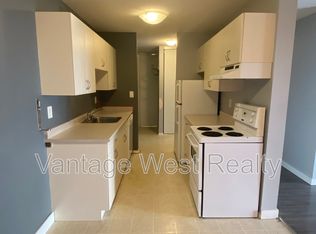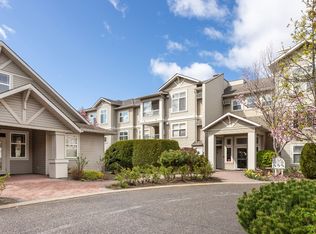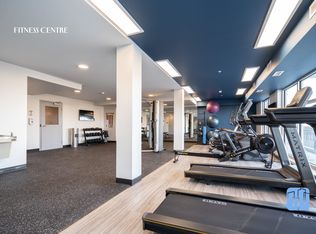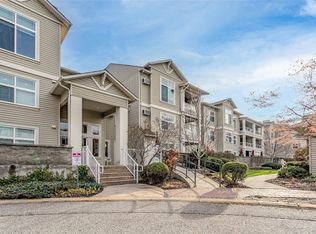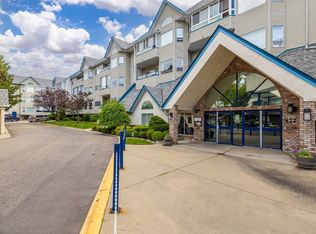730 Badke Rd UNIT 211, Kelowna, BC V1X 6G9
What's special
- 89 days |
- 18 |
- 1 |
Zillow last checked: 8 hours ago
Listing updated: September 23, 2025 at 11:58am
Derek Leippi,
2 Percent Realty Interior Inc.
Facts & features
Interior
Bedrooms & bathrooms
- Bedrooms: 2
- Bathrooms: 2
- Full bathrooms: 2
Primary bedroom
- Level: Main
- Area: 143 Square Feet
- Dimensions: 13.00x11.00
Bedroom
- Level: Main
- Area: 130 Square Feet
- Dimensions: 13.00x10.00
Other
- Features: Four Piece Bathroom
- Level: Main
- Dimensions: 0 x 0
Dining room
- Level: Main
- Area: 126 Square Feet
- Dimensions: 9.00x14.00
Other
- Features: Three Piece Bathroom
- Level: Main
- Dimensions: 0 x 0
Kitchen
- Level: Main
- Area: 96 Square Feet
- Dimensions: 8.00x12.00
Laundry
- Level: Main
- Area: 54 Square Feet
- Dimensions: 6.00x9.00
Living room
- Level: Main
- Area: 154 Square Feet
- Dimensions: 11.00x14.00
Heating
- Baseboard, Electric
Cooling
- Wall Unit(s)
Appliances
- Included: Dryer, Dishwasher, Electric Range, Microwave, Refrigerator, Washer
- Laundry: In Unit
Features
- Common Entry
- Flooring: Hardwood, Partially Carpeted, Vinyl
- Windows: Window Treatments
- Has basement: No
- Has fireplace: No
- Common walls with other units/homes: 2+ Common Walls
Interior area
- Total interior livable area: 1,076 sqft
- Finished area above ground: 1,076
- Finished area below ground: 0
Property
Parking
- Total spaces: 1
- Parking features: Additional Parking, Underground, On Site
- Details: Strata Parking Type:CP - Assigned by Strata/Assoc
Features
- Levels: One
- Stories: 1
- Exterior features: Balcony, Storage
- Pool features: None
Lot
- Features: Easy Access, Near Park, Near Public Transit, Paved
Details
- Parcel number: 018070655
- Zoning: RM5
- Special conditions: Standard
Construction
Type & style
- Home type: Apartment
- Architectural style: Other
- Property subtype: Apartment
Materials
- Stucco, Wood Frame
- Foundation: Concrete Perimeter
- Roof: Tar/Gravel
Condition
- New construction: No
- Year built: 1994
Utilities & green energy
- Sewer: Public Sewer
- Water: Irrigation District
Community & HOA
Community
- Features: Park, Shopping
- Security: Gated Community
HOA
- Has HOA: No
- Amenities included: Elevator(s), Barbecue, Storage
- HOA fee: C$428 monthly
Location
- Region: Kelowna
Financial & listing details
- Price per square foot: C$347/sqft
- Annual tax amount: C$1,787
- Date on market: 9/23/2025
- Cumulative days on market: 226 days
- Ownership: Freehold,Strata
By pressing Contact Agent, you agree that the real estate professional identified above may call/text you about your search, which may involve use of automated means and pre-recorded/artificial voices. You don't need to consent as a condition of buying any property, goods, or services. Message/data rates may apply. You also agree to our Terms of Use. Zillow does not endorse any real estate professionals. We may share information about your recent and future site activity with your agent to help them understand what you're looking for in a home.
Price history
Price history
Price history is unavailable.
Public tax history
Public tax history
Tax history is unavailable.Climate risks
Neighborhood: Rutland
Nearby schools
GreatSchools rating
No schools nearby
We couldn't find any schools near this home.
- Loading
