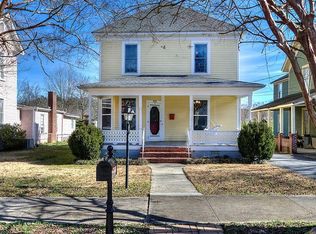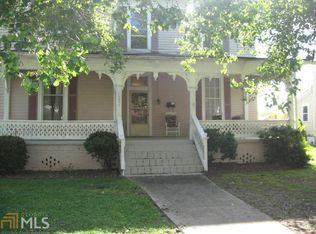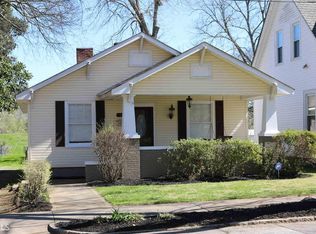Walk or bike downtown from this wonderful Victorian on historic Avenue A...just a couple of blocks from the new River Arts district. Sidewalks out front, the Oostanaula River out back & 3 balconies to enjoy it all. Inside is a very large house loaded w/character & charm. Beautiful hardwd floors. Tall ceilings. 4 fireplaces. Front & rear stairs. DOWNSTAIRS includes LR, DR, den, study, kitchen, bdrm & bath. UPSTAIRS off a nice, wide landing are 3 lg bdrms, 3 baths, expansive bonus area & laundry. Up a neat spiral staircase is the THIRD FLOOR w/ a kids' playrm & full bath. Two 3-yr old HVAC systems & duct work. New hot water heater. Updated wiring. Two Nest thermostats. Two driveways. Laundry options on first & second floors. Great house in a cool location!
This property is off market, which means it's not currently listed for sale or rent on Zillow. This may be different from what's available on other websites or public sources.


