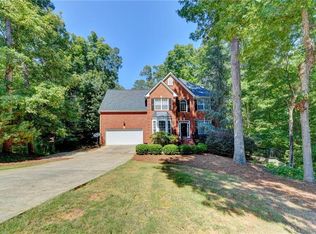Closed
$630,000
730 Ashepoint Way, Milton, GA 30004
4beds
3,064sqft
Single Family Residence, Residential
Built in 2000
1.05 Acres Lot
$668,600 Zestimate®
$206/sqft
$3,782 Estimated rent
Home value
$668,600
$622,000 - $722,000
$3,782/mo
Zestimate® history
Loading...
Owner options
Explore your selling options
What's special
Discover the perfect blend of comfort, style, and potential in this stunning two-story residence, complete with an unfinished basement that invites your creative touch. Enjoy expansive living spaces designed for both relaxation and entertainment. The floor plan seamlessly connects the living room, dining area, and kitchen, creating an ideal setting for family gatherings and hosting guests. The heart of the home features a modern kitchen equipped with sleek countertops, ample cabinetry, and high-quality appliances. Whether you're a culinary enthusiast or simply love to entertain, this kitchen will meet all your needs. Retreat to your serene primary suite, complete with a luxurious en-suite bathroom and generous closet space. Additional bedrooms are thoughtfully designed to provide comfort and privacy for family and guests. The expansive basement offers a blank canvas for your imagination. Transform this versatile space into a home gym, media room, or additional living area, whatever suits your lifestyle! With its blend of spacious living and untapped potential, this home is ready to become your personal sanctuary. Don't miss the chance to make it yours!
Zillow last checked: 8 hours ago
Listing updated: December 11, 2024 at 10:57pm
Listing Provided by:
RAMESH SEEGULAM,
Nation One Realty Group, Inc.
Bought with:
SHERRY SEEGULAM, 306358
Nation One Realty Group, Inc.
Source: FMLS GA,MLS#: 7457063
Facts & features
Interior
Bedrooms & bathrooms
- Bedrooms: 4
- Bathrooms: 3
- Full bathrooms: 3
- Main level bathrooms: 1
- Main level bedrooms: 1
Primary bedroom
- Features: Oversized Master
- Level: Oversized Master
Bedroom
- Features: Oversized Master
Primary bathroom
- Features: Double Vanity, Separate Tub/Shower, Soaking Tub, Other
Dining room
- Features: Separate Dining Room
Kitchen
- Features: Eat-in Kitchen, Pantry Walk-In, Solid Surface Counters, View to Family Room
Heating
- Forced Air
Cooling
- Ceiling Fan(s), Central Air
Appliances
- Included: Dishwasher, Disposal, Gas Range, Microwave, Refrigerator
- Laundry: Laundry Room, Main Level
Features
- Cathedral Ceiling(s), Entrance Foyer, Entrance Foyer 2 Story, High Ceilings 10 ft Main
- Flooring: Carpet, Ceramic Tile, Hardwood
- Windows: None
- Basement: Daylight,Full,Unfinished
- Has fireplace: Yes
- Fireplace features: Family Room
- Common walls with other units/homes: No Common Walls
Interior area
- Total structure area: 3,064
- Total interior livable area: 3,064 sqft
- Finished area above ground: 3,064
- Finished area below ground: 0
Property
Parking
- Total spaces: 2
- Parking features: Driveway, Garage, Garage Faces Front
- Garage spaces: 2
- Has uncovered spaces: Yes
Accessibility
- Accessibility features: None
Features
- Levels: Two
- Stories: 2
- Patio & porch: Deck, Front Porch
- Exterior features: None, No Dock
- Pool features: None
- Spa features: None
- Fencing: None
- Has view: Yes
- View description: Neighborhood
- Waterfront features: None
- Body of water: None
Lot
- Size: 1.05 Acres
- Features: Back Yard, Front Yard, Private, Wooded
Details
- Additional structures: None
- Parcel number: 22 485003310635
- Other equipment: None
- Horse amenities: None
Construction
Type & style
- Home type: SingleFamily
- Architectural style: Traditional
- Property subtype: Single Family Residence, Residential
Materials
- Brick, Brick Front, Frame
- Foundation: Slab
- Roof: Composition
Condition
- Resale
- New construction: No
- Year built: 2000
Utilities & green energy
- Electric: None
- Sewer: Septic Tank
- Water: Public
- Utilities for property: Cable Available, Electricity Available, Natural Gas Available, Phone Available, Sewer Available, Water Available
Green energy
- Energy efficient items: None
- Energy generation: None
Community & neighborhood
Security
- Security features: None
Community
- Community features: Homeowners Assoc, Pool
Location
- Region: Milton
- Subdivision: Sable Pointe
HOA & financial
HOA
- Has HOA: No
- HOA fee: $410 annually
- Services included: Maintenance Grounds
Other
Other facts
- Listing terms: Cash,Conventional,FHA
- Ownership: Fee Simple
- Road surface type: Paved
Price history
| Date | Event | Price |
|---|---|---|
| 12/6/2024 | Sold | $630,000-1.5%$206/sqft |
Source: | ||
| 11/11/2024 | Pending sale | $639,900$209/sqft |
Source: | ||
| 10/30/2024 | Price change | $639,900-1.5%$209/sqft |
Source: | ||
| 10/22/2024 | Listed for sale | $649,900$212/sqft |
Source: | ||
| 10/16/2024 | Pending sale | $649,900$212/sqft |
Source: | ||
Public tax history
| Year | Property taxes | Tax assessment |
|---|---|---|
| 2024 | $6,702 +8.9% | $256,600 +9.2% |
| 2023 | $6,153 +48.9% | $234,920 +49.6% |
| 2022 | $4,132 -3% | $157,040 |
Find assessor info on the county website
Neighborhood: Sable Pointe
Nearby schools
GreatSchools rating
- 8/10Birmingham Falls Elementary SchoolGrades: PK-5Distance: 3.6 mi
- 7/10Hopewell Middle SchoolGrades: 6-8Distance: 4.8 mi
- 9/10Cambridge High SchoolGrades: 9-12Distance: 3.8 mi
Schools provided by the listing agent
- Elementary: Birmingham Falls
- Middle: Hopewell
- High: Cambridge
Source: FMLS GA. This data may not be complete. We recommend contacting the local school district to confirm school assignments for this home.
Get a cash offer in 3 minutes
Find out how much your home could sell for in as little as 3 minutes with a no-obligation cash offer.
Estimated market value
$668,600
Get a cash offer in 3 minutes
Find out how much your home could sell for in as little as 3 minutes with a no-obligation cash offer.
Estimated market value
$668,600
