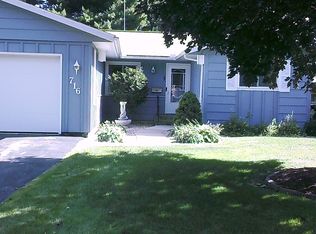Closed
$240,001
730 11th Street, Baraboo, WI 53913
2beds
1,254sqft
Condominium
Built in 1975
-- sqft lot
$262,300 Zestimate®
$191/sqft
$1,346 Estimated rent
Home value
$262,300
$249,000 - $275,000
$1,346/mo
Zestimate® history
Loading...
Owner options
Explore your selling options
What's special
Welcome to this beautifully remodeled 2-bedroom, 2-bath condo in a prime location! Featuring brand new flooring and abundant natural light, this home is both stylish and inviting. The lower level has been recently finished, adding a second bathroom and a family room. Enjoy updated bathrooms with contemporary finishes, including a walk-in shower and a standalone bathtub. The refreshed kitchen boasts additional cabinets, a breakfast bar, and a built-in microwave, making it bright and functional. Additional perks include a dedicated carport and close proximity to clinics, shopping and dining. Don?t miss out on making this stunning condo your new home. Schedule a showing today!
Zillow last checked: 8 hours ago
Listing updated: September 27, 2024 at 08:12pm
Listed by:
Kris Terry 608-393-0891,
Bunbury & Assoc, REALTORS,
Julie Klemm 608-434-4960,
Bunbury & Assoc, REALTORS
Bought with:
Bill Hays
Source: WIREX MLS,MLS#: 1982812 Originating MLS: South Central Wisconsin MLS
Originating MLS: South Central Wisconsin MLS
Facts & features
Interior
Bedrooms & bathrooms
- Bedrooms: 2
- Bathrooms: 2
- Full bathrooms: 2
Primary bedroom
- Level: Upper
- Area: 208
- Dimensions: 16 x 13
Bedroom 2
- Level: Upper
- Area: 143
- Dimensions: 11 x 13
Bathroom
- Features: At least 1 Tub, No Master Bedroom Bath
Family room
- Level: Lower
- Area: 132
- Dimensions: 11 x 12
Kitchen
- Level: Main
- Area: 143
- Dimensions: 11 x 13
Living room
- Level: Main
- Area: 294
- Dimensions: 14 x 21
Heating
- Electric, Forced Air, Radiant
Cooling
- Central Air
Appliances
- Included: Range/Oven, Refrigerator, Dishwasher, Microwave, Washer, Dryer, Water Softener
Features
- High Speed Internet, Breakfast Bar
- Flooring: Wood or Sim.Wood Floors
- Basement: Partial,Partially Finished
- Common walls with other units/homes: End Unit,1 Common Wall
Interior area
- Total structure area: 1,254
- Total interior livable area: 1,254 sqft
- Finished area above ground: 954
- Finished area below ground: 300
Property
Parking
- Parking features: Carport
- Has carport: Yes
Features
- Levels: 2 Story
- Exterior features: Private Entrance
Details
- Parcel number: 206222300000
- Zoning: RES
- Special conditions: Arms Length
Construction
Type & style
- Home type: Condo
- Property subtype: Condominium
- Attached to another structure: Yes
Materials
- Vinyl Siding
Condition
- 21+ Years
- New construction: No
- Year built: 1975
Utilities & green energy
- Sewer: Public Sewer
- Water: Public
Community & neighborhood
Location
- Region: Baraboo
- Municipality: Baraboo
HOA & financial
HOA
- Has HOA: Yes
- HOA fee: $255 monthly
Price history
| Date | Event | Price |
|---|---|---|
| 9/26/2024 | Sold | $240,001+4.4%$191/sqft |
Source: | ||
| 8/6/2024 | Pending sale | $229,900$183/sqft |
Source: | ||
| 8/1/2024 | Listed for sale | $229,900+35.2%$183/sqft |
Source: | ||
| 8/7/2023 | Sold | $170,000+6.3%$136/sqft |
Source: | ||
| 7/8/2023 | Contingent | $159,900$128/sqft |
Source: | ||
Public tax history
| Year | Property taxes | Tax assessment |
|---|---|---|
| 2024 | $2,297 +7.5% | $108,500 |
| 2023 | $2,136 -2% | $108,500 |
| 2022 | $2,179 +4% | $108,500 |
Find assessor info on the county website
Neighborhood: 53913
Nearby schools
GreatSchools rating
- 6/10East Elementary SchoolGrades: PK-5Distance: 0.3 mi
- 5/10Jack Young Middle SchoolGrades: 6-8Distance: 1.3 mi
- 3/10Baraboo High SchoolGrades: 9-12Distance: 1.3 mi
Schools provided by the listing agent
- Middle: Jack Young
- High: Baraboo
- District: Baraboo
Source: WIREX MLS. This data may not be complete. We recommend contacting the local school district to confirm school assignments for this home.
Get pre-qualified for a loan
At Zillow Home Loans, we can pre-qualify you in as little as 5 minutes with no impact to your credit score.An equal housing lender. NMLS #10287.
Sell for more on Zillow
Get a Zillow Showcase℠ listing at no additional cost and you could sell for .
$262,300
2% more+$5,246
With Zillow Showcase(estimated)$267,546
