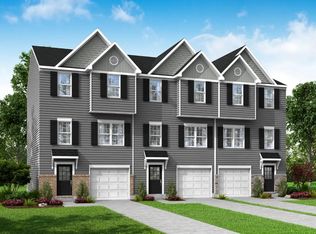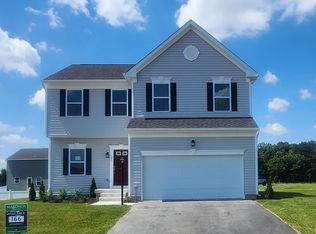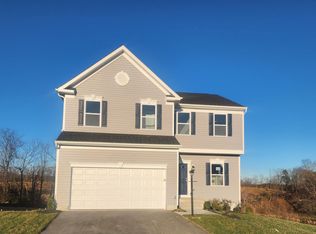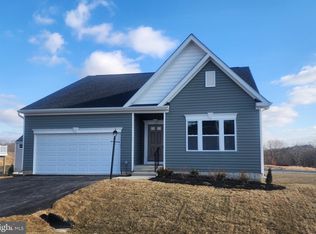Sold for $283,900
$283,900
73 Zander Rd, Inwood, WV 25428
3beds
1,989sqft
Townhouse
Built in 2024
2,000 Square Feet Lot
$299,800 Zestimate®
$143/sqft
$1,975 Estimated rent
Home value
$299,800
$270,000 - $333,000
$1,975/mo
Zestimate® history
Loading...
Owner options
Explore your selling options
What's special
DECORATED MODEL NOW OPEN!!! COME SEE! Move In! Summer, 2024. Introducing the St. Paul, available exclusively at South Brook, Inwood West Virginia. The St. Paul, 3 bedrooms and 2.5 baths three level townhome with a one car garage. The main level offers a spacious open concept floor plan . The generous Family Room flows seamlessly into the beautifully fully equipped Kitchen with a pantry closet and breakfast nook. You will also find a Powder Room on th emain level of the home. Off the Kitchen enjoy your private composite exterior deck, perfect for entertaining or relaxing after a long day at work. Heading upstairs, you will find the luxurious Owner's Bedroom with it own Owner's Bath and spacious Walk- In Closet. Upstairs there are two additional Bedrooms with a second Bath with a combination tub and shower. Additionally, there is a washer/ dryer space conveniently located to the Bedrooms. The lower level of the home features a spacious Foyer and Guest Closet plus an area that can be finished as a Recreation Room either now or later. Additionally, there is a one car private garage plus additional parking on the outside driveway. We look forward to showing you ways you can personalize this design to your family's lifestyle and needs. We are excited for you to call the St. Paul home.
Zillow last checked: 8 hours ago
Listing updated: August 10, 2024 at 04:16am
Listed by:
Dick Bryan 703-967-2073,
New Home Star Virginia, LLC
Bought with:
Dick Bryan
New Home Star Virginia, LLC
Source: Bright MLS,MLS#: WVBE2029134
Facts & features
Interior
Bedrooms & bathrooms
- Bedrooms: 3
- Bathrooms: 3
- Full bathrooms: 2
- 1/2 bathrooms: 1
- Main level bathrooms: 1
Heating
- ENERGY STAR Qualified Equipment, Heat Pump, Electric
Cooling
- Heat Pump, Electric
Appliances
- Included: Microwave, Disposal, Energy Efficient Appliances, ENERGY STAR Qualified Dishwasher, ENERGY STAR Qualified Refrigerator, Oven/Range - Electric, Water Heater, Ice Maker, Electric Water Heater
- Laundry: Upper Level, Hookup, Washer/Dryer Hookups Only
Features
- Breakfast Area, Combination Kitchen/Dining, Combination Kitchen/Living, Family Room Off Kitchen, Open Floorplan, Eat-in Kitchen, Pantry, Kitchen Island, Recessed Lighting, Bathroom - Stall Shower, Bathroom - Tub Shower
- Doors: ENERGY STAR Qualified Doors, Sliding Glass
- Windows: Double Pane Windows, Energy Efficient, ENERGY STAR Qualified Windows, Insulated Windows, Low Emissivity Windows
- Has basement: No
- Has fireplace: No
Interior area
- Total structure area: 1,989
- Total interior livable area: 1,989 sqft
- Finished area above ground: 1,989
Property
Parking
- Total spaces: 3
- Parking features: Garage Faces Front, Attached, Driveway
- Attached garage spaces: 1
- Uncovered spaces: 2
Accessibility
- Accessibility features: Doors - Lever Handle(s)
Features
- Levels: Three
- Stories: 3
- Patio & porch: Deck
- Exterior features: Lighting, Rain Gutters
- Pool features: None
Lot
- Size: 2,000 sqft
Details
- Additional structures: Above Grade
- Additional parcels included: Lot 103
- Parcel number: NO TAX RECORD
- Zoning: 0
- Special conditions: Standard
Construction
Type & style
- Home type: Townhouse
- Architectural style: Traditional,Transitional
- Property subtype: Townhouse
Materials
- Advanced Framing, Batts Insulation, Blown-In Insulation, CPVC/PVC, Frame, Rough-In Plumbing, Vinyl Siding
- Foundation: Concrete Perimeter, Passive Radon Mitigation, Slab
- Roof: Architectural Shingle,Asphalt
Condition
- Excellent
- New construction: Yes
- Year built: 2024
Details
- Builder model: THE ST. PAUL
- Builder name: MARONDA HOMES
Utilities & green energy
- Electric: 120/240V
- Sewer: Public Sewer
- Water: Public
Community & neighborhood
Location
- Region: Inwood
- Subdivision: South Brook
HOA & financial
HOA
- Has HOA: Yes
- HOA fee: $51 monthly
- Services included: Common Area Maintenance, Trash
Other
Other facts
- Listing agreement: Exclusive Right To Sell
- Listing terms: FHA,VA Loan,VHDA,Conventional,Cash
- Ownership: Fee Simple
Price history
| Date | Event | Price |
|---|---|---|
| 7/25/2024 | Sold | $283,900$143/sqft |
Source: | ||
| 6/22/2024 | Pending sale | $283,900$143/sqft |
Source: | ||
| 5/25/2024 | Price change | $283,900-4.6%$143/sqft |
Source: | ||
| 5/7/2024 | Price change | $297,490+1.2%$150/sqft |
Source: | ||
| 5/6/2024 | Price change | $293,990+0.5%$148/sqft |
Source: | ||
Public tax history
Tax history is unavailable.
Neighborhood: 25428
Nearby schools
GreatSchools rating
- NAValley View Elementary SchoolGrades: PK-2Distance: 1 mi
- 5/10Musselman Middle SchoolGrades: 6-8Distance: 2.6 mi
- 8/10Musselman High SchoolGrades: 9-12Distance: 2.1 mi
Schools provided by the listing agent
- Elementary: Valley View
- Middle: Mountain Ridge
- High: Musselman
- District: Berkeley County Schools
Source: Bright MLS. This data may not be complete. We recommend contacting the local school district to confirm school assignments for this home.
Get a cash offer in 3 minutes
Find out how much your home could sell for in as little as 3 minutes with a no-obligation cash offer.
Estimated market value$299,800
Get a cash offer in 3 minutes
Find out how much your home could sell for in as little as 3 minutes with a no-obligation cash offer.
Estimated market value
$299,800



