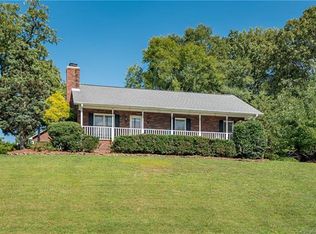Closed
$350,000
73 Wyth Ct SW, Concord, NC 28025
3beds
1,289sqft
Single Family Residence
Built in 1991
0.41 Acres Lot
$349,700 Zestimate®
$272/sqft
$1,793 Estimated rent
Home value
$349,700
$332,000 - $371,000
$1,793/mo
Zestimate® history
Loading...
Owner options
Explore your selling options
What's special
Charming Updated Home in the Heart of Concord!
Welcome to 73 Wyth Court – all brick updated single-family home offering comfort, convenience, and modern touches throughout. Nestled on a quiet cul-de-sac in a desirable Concord neighborhood, this 3 bedroom/2 full bathroom home offering 1,334 square feet of thoughtfully designed living space.
Step inside to discover a bright and open floor plan with stylish updates that make this home move-in ready. The spacious living room is perfect for entertaining or relaxing, and flows seamlessly into the kitchen. The primary suite offers a peaceful retreat with a private, updated en-suite bath. Two additional bedrooms and a second full bath provide plenty of space for family & guests.
Outside, enjoy the backyard perfect for outdoor activities, family gatherings, or simply relaxing. Conveniently located just minutes from shopping, dining, and major highways 601 & Hwy 49, this home combines comfort and accessibility in one perfect package.
Zillow last checked: 8 hours ago
Listing updated: May 15, 2025 at 04:17pm
Listing Provided by:
Stephanie Black 704-516-1232,
EXP Realty LLC Ballantyne
Bought with:
Concetta Fitts
Fitts Realty
Source: Canopy MLS as distributed by MLS GRID,MLS#: 4245953
Facts & features
Interior
Bedrooms & bathrooms
- Bedrooms: 3
- Bathrooms: 2
- Full bathrooms: 2
- Main level bedrooms: 3
Primary bedroom
- Level: Main
- Area: 154.63 Square Feet
- Dimensions: 11' 8" X 13' 3"
Bedroom s
- Level: Main
- Area: 139.96 Square Feet
- Dimensions: 12' 2" X 11' 6"
Bedroom s
- Level: Main
- Area: 138.98 Square Feet
- Dimensions: 12' 2" X 11' 5"
Bathroom full
- Level: Main
- Area: 119.35 Square Feet
- Dimensions: 9' 5" X 12' 8"
Bathroom full
- Level: Main
- Area: 42.32 Square Feet
- Dimensions: 8' 4" X 5' 1"
Kitchen
- Level: Main
- Area: 238.58 Square Feet
- Dimensions: 18' 10" X 12' 8"
Laundry
- Level: Main
- Area: 59.28 Square Feet
- Dimensions: 11' 8" X 5' 1"
Living room
- Level: Main
- Area: 258.32 Square Feet
- Dimensions: 16' 7" X 15' 7"
Heating
- Forced Air
Cooling
- Central Air
Appliances
- Included: Dishwasher, Disposal, Electric Range, Electric Water Heater, Microwave, Refrigerator
- Laundry: In Hall
Features
- Has basement: No
- Fireplace features: Family Room
Interior area
- Total structure area: 1,289
- Total interior livable area: 1,289 sqft
- Finished area above ground: 1,289
- Finished area below ground: 0
Property
Parking
- Total spaces: 6
- Parking features: Driveway, Attached Garage, Garage on Main Level
- Attached garage spaces: 2
- Uncovered spaces: 4
Features
- Levels: One
- Stories: 1
- Patio & porch: Patio, Rear Porch
Lot
- Size: 0.41 Acres
Details
- Parcel number: 55396821980000
- Zoning: RM-1
- Special conditions: Standard
Construction
Type & style
- Home type: SingleFamily
- Architectural style: Ranch
- Property subtype: Single Family Residence
Materials
- Brick Full
- Foundation: Crawl Space
- Roof: Shingle
Condition
- New construction: No
- Year built: 1991
Utilities & green energy
- Sewer: Public Sewer
- Water: City
- Utilities for property: Cable Available, Electricity Connected
Community & neighborhood
Location
- Region: Concord
- Subdivision: Cinnamon Hill
HOA & financial
HOA
- Has HOA: Yes
- HOA fee: $110 annually
- Association name: Cinnaomon Hill HOA
- Association phone: 704-661-3951
Other
Other facts
- Listing terms: Cash,Conventional,FHA,VA Loan
- Road surface type: Concrete, Paved
Price history
| Date | Event | Price |
|---|---|---|
| 5/15/2025 | Sold | $350,000+0%$272/sqft |
Source: | ||
| 4/19/2025 | Listed for sale | $349,900+10%$271/sqft |
Source: | ||
| 1/31/2024 | Sold | $318,000-2.2%$247/sqft |
Source: | ||
| 12/14/2023 | Listed for sale | $325,000+91.2%$252/sqft |
Source: | ||
| 9/5/2017 | Sold | $170,000+3%$132/sqft |
Source: | ||
Public tax history
| Year | Property taxes | Tax assessment |
|---|---|---|
| 2024 | $3,093 +40.2% | $310,570 +71.7% |
| 2023 | $2,206 | $180,840 |
| 2022 | $2,206 | $180,840 |
Find assessor info on the county website
Neighborhood: 28025
Nearby schools
GreatSchools rating
- 7/10R B Mcallister ElementaryGrades: K-5Distance: 1.1 mi
- 2/10Concord MiddleGrades: 6-8Distance: 2.7 mi
- 5/10Concord HighGrades: 9-12Distance: 3.6 mi
Get a cash offer in 3 minutes
Find out how much your home could sell for in as little as 3 minutes with a no-obligation cash offer.
Estimated market value
$349,700
Get a cash offer in 3 minutes
Find out how much your home could sell for in as little as 3 minutes with a no-obligation cash offer.
Estimated market value
$349,700
