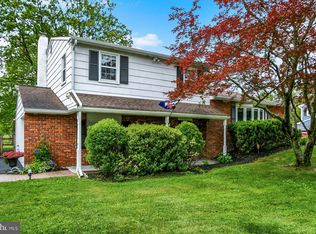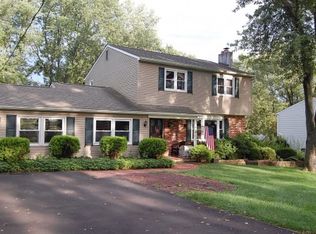Sold for $663,000 on 03/28/24
$663,000
73 Wren Rd, Southampton, PA 18966
5beds
2,632sqft
Single Family Residence
Built in 1971
0.57 Acres Lot
$650,300 Zestimate®
$252/sqft
$3,705 Estimated rent
Home value
$650,300
$585,000 - $722,000
$3,705/mo
Zestimate® history
Loading...
Owner options
Explore your selling options
What's special
Welcome to 73 Wren Drive in Council Rock School District. This immaculately kept 5 bedroom, 2.5 bathroom split level home has all the space you need for everyone to enjoy. As you enter through the foyer, many choices await you as to where you want to go into this home. Straight into the family room with its large stone clad wood burning fireplace or up a few steps to the nicely sized living room, dining room and eat in kitchen with stainless steel appliances, double oven, subway back splash and tile flooring. The mud room/laundry room is on this level as well with garage access and tons of cabinetry currently used as a pantry. The 2nd level boasts 3 bedrooms, 2 share a hall bath and the primary with its own bathroom and stall shower. The 3rd level has two bedrooms and a small bonus room. Off of one of the bedrooms has a door leading up to a walk up attic that can be used for extra storage or converted into another room. The finished basement offers additional space for a game room or living space. Outdoors is a half acre yard with patio and is situated on a cul-de-sac. This home is well kept, spacious and move in ready. This home also comes with a whole house generator! Schedule your appointment today!
Zillow last checked: 8 hours ago
Listing updated: March 29, 2024 at 01:57am
Listed by:
Justin Gaul 215-837-4656,
Keller Williams Real Estate - Newtown
Bought with:
ALEXANDRU BELEACOV, RS354489
Elite Realty Group Unl. Inc.
Source: Bright MLS,MLS#: PABU2065230
Facts & features
Interior
Bedrooms & bathrooms
- Bedrooms: 5
- Bathrooms: 3
- Full bathrooms: 2
- 1/2 bathrooms: 1
Basement
- Area: 0
Heating
- Baseboard, Natural Gas
Cooling
- Central Air, Electric
Appliances
- Included: Dishwasher, Dryer, Double Oven, Oven/Range - Electric, Washer, Stainless Steel Appliance(s), Refrigerator, Gas Water Heater
- Laundry: Main Level, Mud Room
Features
- Attic, Chair Railings, Combination Dining/Living, Crown Molding, Dining Area, Family Room Off Kitchen, Eat-in Kitchen, Pantry, Primary Bath(s), Recessed Lighting, Bathroom - Stall Shower, Bathroom - Tub Shower, Walk-In Closet(s)
- Windows: Bay/Bow
- Basement: Concrete
- Number of fireplaces: 1
- Fireplace features: Mantel(s), Stone
Interior area
- Total structure area: 2,632
- Total interior livable area: 2,632 sqft
- Finished area above ground: 2,632
- Finished area below ground: 0
Property
Parking
- Total spaces: 1
- Parking features: Garage Faces Side, Inside Entrance, Oversized, Attached, Driveway
- Attached garage spaces: 1
- Has uncovered spaces: Yes
Accessibility
- Accessibility features: None
Features
- Levels: Multi/Split,Three
- Stories: 3
- Patio & porch: Patio
- Pool features: None
Lot
- Size: 0.57 Acres
Details
- Additional structures: Above Grade, Below Grade
- Parcel number: 31047130
- Zoning: R2
- Special conditions: Standard
Construction
Type & style
- Home type: SingleFamily
- Property subtype: Single Family Residence
Materials
- Frame
- Foundation: Concrete Perimeter
Condition
- New construction: No
- Year built: 1971
Utilities & green energy
- Sewer: Public Sewer
- Water: Public
Community & neighborhood
Security
- Security features: Security System
Location
- Region: Southampton
- Subdivision: None Available
- Municipality: NORTHAMPTON TWP
Other
Other facts
- Listing agreement: Exclusive Agency
- Ownership: Fee Simple
Price history
| Date | Event | Price |
|---|---|---|
| 3/28/2024 | Sold | $663,000+6.1%$252/sqft |
Source: | ||
| 2/29/2024 | Pending sale | $624,900$237/sqft |
Source: | ||
| 2/23/2024 | Listed for sale | $624,900$237/sqft |
Source: | ||
Public tax history
Tax history is unavailable.
Neighborhood: 18966
Nearby schools
GreatSchools rating
- 5/10Churchville El SchoolGrades: K-6Distance: 1.7 mi
- 6/10Holland Middle SchoolGrades: 7-8Distance: 0.9 mi
- 9/10Council Rock High School SouthGrades: 9-12Distance: 1.3 mi
Schools provided by the listing agent
- District: Council Rock
Source: Bright MLS. This data may not be complete. We recommend contacting the local school district to confirm school assignments for this home.

Get pre-qualified for a loan
At Zillow Home Loans, we can pre-qualify you in as little as 5 minutes with no impact to your credit score.An equal housing lender. NMLS #10287.
Sell for more on Zillow
Get a free Zillow Showcase℠ listing and you could sell for .
$650,300
2% more+ $13,006
With Zillow Showcase(estimated)
$663,306
