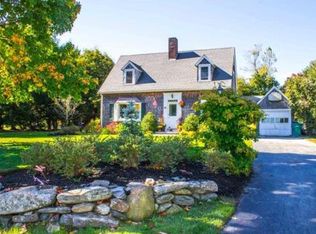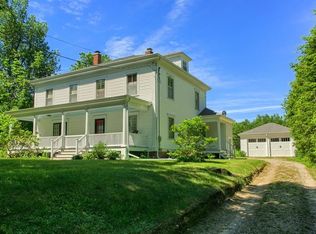PRICE REDUCED! Residing high on a ridge with sweeping views of Boston, the historically significant Ward Nicholas Boylston (WNB) Villa, built in 1818 awaits its next steward. The building oversight was done by acclaimed American architect and author, Asher Benjamin. Its Jeffersonian-style, original fabric, and craftsmanship are largely intact though $1.6M in upgrades and beautiful renovations have been made. Exquisite details, old and new, mark this home as a New England treasure. 6 acres, lawns, a formal garden, circular drive, abutting over 250 acres of protected land. The home boasts a stunning WoodMeister kitchen (2010) with AGA stove, Sub-Zero glass front refrigerator, island, and wet bar. Renovations include site forged all copper roof, complete rebuild of east facing portico, formal garden, baths, structural repairs and more. Please see major improvements attached. A one hour train ride from Boston. Mt Wachusett minutes away. Acclaimed Thomas Prince K-8 STEAM Prog.
This property is off market, which means it's not currently listed for sale or rent on Zillow. This may be different from what's available on other websites or public sources.

