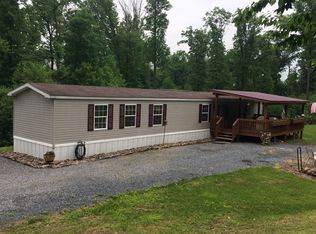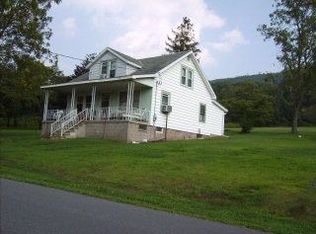Sold for $460,000
$460,000
73 Woods Rd, Klingerstown, PA 17941
3beds
2,200sqft
Single Family Residence
Built in 1997
10 Acres Lot
$458,700 Zestimate®
$209/sqft
$2,075 Estimated rent
Home value
$458,700
$385,000 - $541,000
$2,075/mo
Zestimate® history
Loading...
Owner options
Explore your selling options
What's special
To say this is a unique property would be to vastly underestimate it. This custom designed home sits on 10 acres in an idyllic mountain landscape offers numerous assets and considerable commercial potential. It could just as easily be used a gentleman’s farm, a vacation rental property, a mountain hideaway, or a year round residence. When you pull up to the driveway you feel that you have driven into your own private park or botanical garden, with numerous driving and walking trails, beautiful stone walls and outdoor artwork. The grounds feature a large pond, multiple raised vegetable garden beds, two year-round streams, five acres of woodland, and extensive flowerbeds and landscaping. The home features a large wrap-around deck overlooking the property and a front porch perfect for enjoying an outdoor meal or gathering. The first floor is where you will find 2 bedrooms, 2 full baths, an eat-in kitchen, a laundry room and large family room. The second floor is home to the third bedroom and large sitting room with huge windows and skylights giving you incredible views of your property and tons of natural light. The plumbing for a 3rd full bathroom is already in place on the second floor as well if you would decide to frame one out. All the hardwood floors throughout the home were made using wood that was harvested from the property, and the geothermal heat and the rest of your electrical use is powered completely by the solar panels on the mountain. Preference will be given to a buyer with sufficient resources (human and financial) to utilize the numerous assets of the property. The electricity generated is more than enough to cover all of the needs of the home, and the excess is sold back to the power company, and you as a homeowner will receive payments for this excess that is sold back to the grid. How much varies year to year depending upon your usage and on the market conditions. The sale of the home includes the refrigerator, dishwasher, microwave, washer and dryer. Also included with the property are the complete solar installation with 31 panels and the decorative stained glass and copper statue. Any other specific tools, equipment and portable furnishings are all negotiable. Please join us for an Open House on Sunday, October 16th from 1-3, we look forward to showing you this beautiful property! ***PLEASE BE AWARE THERE IS NO SIGN IN THE YARD AT THIS TIME OTHER THAN SMALL "73" AT THE END OF THE DRIVEWAY***
Zillow last checked: 8 hours ago
Listing updated: July 25, 2023 at 03:24am
Listed by:
Timothy Card 717-682-1119,
CENTURY 21 Home Advisors
Bought with:
Thomas Stewart, RM420558
Cavalry Realty LLC
Source: Bright MLS,MLS#: PASK2007648
Facts & features
Interior
Bedrooms & bathrooms
- Bedrooms: 3
- Bathrooms: 2
- Full bathrooms: 2
- Main level bathrooms: 2
- Main level bedrooms: 2
Basement
- Area: 2000
Heating
- Central, Solar, Wood Stove, Electric, Geothermal
Cooling
- Central Air, Programmable Thermostat, Geothermal, Electric
Appliances
- Included: Microwave, Dishwasher, Dryer, Oven/Range - Electric, Washer, Electric Water Heater
- Laundry: Has Laundry, Main Level, Washer In Unit, Dryer In Unit, Laundry Room
Features
- Combination Kitchen/Dining, Curved Staircase, Entry Level Bedroom, Exposed Beams, Family Room Off Kitchen, Eat-in Kitchen, Kitchen Island, Cathedral Ceiling(s), High Ceilings, Vaulted Ceiling(s), Dry Wall
- Windows: Bay/Bow, Skylight(s)
- Basement: Concrete,Shelving,Workshop
- Number of fireplaces: 1
- Fireplace features: Wood Burning, Free Standing
Interior area
- Total structure area: 4,050
- Total interior livable area: 2,200 sqft
- Finished area above ground: 2,050
- Finished area below ground: 150
Property
Parking
- Total spaces: 1
- Parking features: Storage, Basement, Built In, Covered, Garage Faces Rear, Inside Entrance, Oversized, Driveway, Off Street, Attached
- Attached garage spaces: 1
- Has uncovered spaces: Yes
Accessibility
- Accessibility features: None
Features
- Levels: Two
- Stories: 2
- Exterior features: Extensive Hardscape, Lighting, Rain Gutters, Other
- Pool features: None
- Has view: Yes
- View description: Creek/Stream, Garden, Mountain(s), Panoramic, Pond, Trees/Woods, Water
- Has water view: Yes
- Water view: Creek/Stream,Pond,Water
Lot
- Size: 10 Acres
- Features: Mountain
Details
- Additional structures: Above Grade, Below Grade, Outbuilding
- Has additional parcels: Yes
- Parcel number: 31050051.001
- Zoning: RESIDENTIAL
- Special conditions: Standard
- Other equipment: See Remarks, Negotiable
Construction
Type & style
- Home type: SingleFamily
- Architectural style: Contemporary,Colonial,Craftsman,Traditional
- Property subtype: Single Family Residence
Materials
- Vinyl Siding, Stick Built
- Foundation: Slab, Permanent
- Roof: Shingle
Condition
- Excellent
- New construction: No
- Year built: 1997
Utilities & green energy
- Electric: 200+ Amp Service
- Sewer: Private Septic Tank
- Water: Well
- Utilities for property: Satellite Internet Service
Green energy
- Energy efficient items: Incentives
- Energy generation: PV Solar Array(s) Owned, Net-Meter Renew Energy Credits
- Construction elements: Reclaimed Wood
Community & neighborhood
Location
- Region: Klingerstown
- Subdivision: None Available
- Municipality: UPPER MAHANTONGO TWP
Other
Other facts
- Listing agreement: Exclusive Right To Sell
- Listing terms: Cash,Conventional,FHA,Rural Development,USDA Loan,VA Loan
- Ownership: Fee Simple
Price history
| Date | Event | Price |
|---|---|---|
| 7/25/2023 | Sold | $460,000-4%$209/sqft |
Source: | ||
| 1/6/2023 | Pending sale | $479,000$218/sqft |
Source: | ||
| 10/4/2022 | Listed for sale | $479,000$218/sqft |
Source: | ||
Public tax history
| Year | Property taxes | Tax assessment |
|---|---|---|
| 2023 | $121 +6% | $2,090 |
| 2022 | $114 +1.1% | $2,090 |
| 2021 | $113 +1.6% | $2,090 |
Find assessor info on the county website
Neighborhood: 17941
Nearby schools
GreatSchools rating
- 5/10Hegins-Hubley El SchoolGrades: K-6Distance: 2.3 mi
- 5/10Tri-Valley Junior-Senior High SchoolGrades: 7-12Distance: 2.8 mi
- 4/10Mahantongo El SchoolGrades: K-6Distance: 2.6 mi
Schools provided by the listing agent
- District: Tri-valley
Source: Bright MLS. This data may not be complete. We recommend contacting the local school district to confirm school assignments for this home.

Get pre-qualified for a loan
At Zillow Home Loans, we can pre-qualify you in as little as 5 minutes with no impact to your credit score.An equal housing lender. NMLS #10287.

