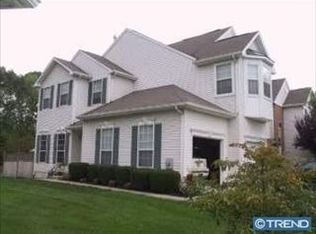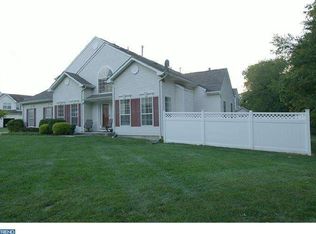Sold for $474,900
$474,900
73 Windingbrook Rd, Bordentown, NJ 08505
3beds
1,745sqft
Townhouse
Built in 1998
2,688 Square Feet Lot
$495,500 Zestimate®
$272/sqft
$3,106 Estimated rent
Home value
$495,500
$451,000 - $545,000
$3,106/mo
Zestimate® history
Loading...
Owner options
Explore your selling options
What's special
Desirable Clifton Mill Baldwin Model Townhome, featuring a spacious finished basement with ample storage, a large living room, and a formal dining room perfect for entertaining. Enjoy a vaulted family room bathed in natural light, complete with fresh neutral paint and a cozy wood-burning fireplace. The modern kitchen boasts granite countertops, a complete appliance package, and sliding doors that open to a fenced rear patio—ideal for outdoor gatherings. Retreat to the vaulted master bedroom with a full bath and walk-in closet, alongside generously sized 2nd and 3rd bedrooms. Convenience is key with a 2nd-floor laundry area and updated systems, including an efficient natural gas heater and AC, newer hot water system, and a new roof. Plus, the 1-car garage with opener adds ease to your daily routine. Enjoy fantastic community amenities, including walking paths, a pool, and tennis courts. A premium location backing to a wooded area for privacy. Just minutes from Historic Bordentown’s charming shops and restaurants. Easy access to Rt 206, 295 195, NJ & PA Turnpike, or minutes from Hamilton Train Station. Don’t miss out!
Zillow last checked: 8 hours ago
Listing updated: February 18, 2025 at 03:55am
Listed by:
Joe Lombardo 609-439-7300,
RE/MAX Tri County
Bought with:
Kerri Lopez, 1971545
Coldwell Banker Realty
Source: Bright MLS,MLS#: NJBL2075268
Facts & features
Interior
Bedrooms & bathrooms
- Bedrooms: 3
- Bathrooms: 3
- Full bathrooms: 2
- 1/2 bathrooms: 1
- Main level bathrooms: 1
Basement
- Area: 0
Heating
- Forced Air, Natural Gas
Cooling
- Central Air, Electric
Appliances
- Included: Microwave, Dishwasher, Dryer, Oven/Range - Gas, Refrigerator, Washer, Gas Water Heater
- Laundry: Laundry Room
Features
- Soaking Tub, Bathroom - Stall Shower, Breakfast Area, Ceiling Fan(s), Family Room Off Kitchen, Open Floorplan, Eat-in Kitchen, Recessed Lighting, Walk-In Closet(s), Cathedral Ceiling(s), 2 Story Ceilings
- Flooring: Carpet, Ceramic Tile
- Basement: Full,Finished
- Has fireplace: No
Interior area
- Total structure area: 1,745
- Total interior livable area: 1,745 sqft
- Finished area above ground: 1,745
- Finished area below ground: 0
Property
Parking
- Total spaces: 2
- Parking features: Garage Faces Front, Garage Door Opener, Attached, Driveway
- Attached garage spaces: 1
- Uncovered spaces: 1
Accessibility
- Accessibility features: None
Features
- Levels: Two
- Stories: 2
- Pool features: Community
- Fencing: Partial
Lot
- Size: 2,688 sqft
Details
- Additional structures: Above Grade, Below Grade
- Parcel number: 0400093 0100112
- Zoning: RES
- Special conditions: Standard
Construction
Type & style
- Home type: Townhouse
- Architectural style: Colonial
- Property subtype: Townhouse
Materials
- Brick, Vinyl Siding
- Foundation: Concrete Perimeter
- Roof: Asphalt
Condition
- Excellent
- New construction: No
- Year built: 1998
Details
- Builder model: Baldwin
- Builder name: Quaker Group
Utilities & green energy
- Electric: Circuit Breakers
- Sewer: Public Sewer
- Water: Public
Community & neighborhood
Location
- Region: Bordentown
- Subdivision: Clifton Mill
- Municipality: BORDENTOWN TWP
HOA & financial
HOA
- Has HOA: Yes
- HOA fee: $140 monthly
- Amenities included: Pool, Tennis Court(s), Common Grounds
- Services included: Pool(s), Common Area Maintenance, Maintenance Grounds
- Association name: THE CLUSTERS AT CLIFTON MILL
Other
Other facts
- Listing agreement: Exclusive Right To Sell
- Listing terms: Cash,Conventional,FHA,VA Loan
- Ownership: Fee Simple
Price history
| Date | Event | Price |
|---|---|---|
| 2/12/2025 | Sold | $474,900+2.2%$272/sqft |
Source: | ||
| 1/12/2025 | Contingent | $464,900$266/sqft |
Source: | ||
| 10/30/2024 | Listed for sale | $464,900+46.7%$266/sqft |
Source: | ||
| 10/16/2009 | Sold | $317,000+2.3%$182/sqft |
Source: Public Record Report a problem | ||
| 7/24/2009 | Price change | $310,000-3.1%$178/sqft |
Source: Hamilton #5563008 Report a problem | ||
Public tax history
| Year | Property taxes | Tax assessment |
|---|---|---|
| 2025 | $8,446 +9.6% | $228,700 |
| 2024 | $7,705 | $228,700 |
| 2023 | -- | $228,700 |
Find assessor info on the county website
Neighborhood: 08505
Nearby schools
GreatSchools rating
- 5/10Peter Muschal SchoolGrades: PK-5Distance: 1.5 mi
- 4/10Bordentown Regional Middle SchoolGrades: 6-8Distance: 1.5 mi
- 5/10Bordentown Reg High SchoolGrades: 9-12Distance: 1.6 mi
Schools provided by the listing agent
- High: Bordentown Regional H.s.
- District: Bordentown Regional School District
Source: Bright MLS. This data may not be complete. We recommend contacting the local school district to confirm school assignments for this home.
Get a cash offer in 3 minutes
Find out how much your home could sell for in as little as 3 minutes with a no-obligation cash offer.
Estimated market value$495,500
Get a cash offer in 3 minutes
Find out how much your home could sell for in as little as 3 minutes with a no-obligation cash offer.
Estimated market value
$495,500

