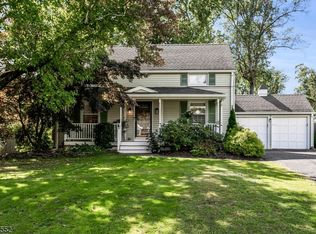Closed
$1,460,405
73 Winding Ln, Bernards Twp., NJ 07920
4beds
5baths
--sqft
Single Family Residence
Built in 2005
0.43 Acres Lot
$1,496,700 Zestimate®
$--/sqft
$6,136 Estimated rent
Home value
$1,496,700
$1.38M - $1.63M
$6,136/mo
Zestimate® history
Loading...
Owner options
Explore your selling options
What's special
Zillow last checked: February 09, 2026 at 11:15pm
Listing updated: July 16, 2025 at 02:30am
Listed by:
James Zima 908-696-8600,
Kl Sotheby's Int'l. Realty
Bought with:
Scott Shuman
Keller Williams Realty
Justin Braverman
Source: GSMLS,MLS#: 3955649
Facts & features
Price history
| Date | Event | Price |
|---|---|---|
| 7/15/2025 | Sold | $1,460,405+6.2% |
Source: | ||
| 4/25/2025 | Pending sale | $1,375,000 |
Source: | ||
| 4/11/2025 | Listed for sale | $1,375,000+44.7% |
Source: | ||
| 7/1/2019 | Sold | $950,000-3% |
Source: | ||
| 3/22/2019 | Listed for sale | $979,000+325.7% |
Source: Kienlen Lattmann Sotheby's International Realty #3540994 Report a problem | ||
Public tax history
| Year | Property taxes | Tax assessment |
|---|---|---|
| 2025 | $22,197 +4.3% | $1,247,700 +4.3% |
| 2024 | $21,289 +5% | $1,196,700 +11.3% |
| 2023 | $20,278 +3.2% | $1,075,200 +7.7% |
Find assessor info on the county website
Neighborhood: 07920
Nearby schools
GreatSchools rating
- 9/10Cedar Hill SchoolGrades: K-5Distance: 0.4 mi
- 9/10William Annin Middle SchoolGrades: 6-8Distance: 1.3 mi
- 7/10Ridge High SchoolGrades: 9-12Distance: 0.5 mi
Get a cash offer in 3 minutes
Find out how much your home could sell for in as little as 3 minutes with a no-obligation cash offer.
Estimated market value$1,496,700
Get a cash offer in 3 minutes
Find out how much your home could sell for in as little as 3 minutes with a no-obligation cash offer.
Estimated market value
$1,496,700
