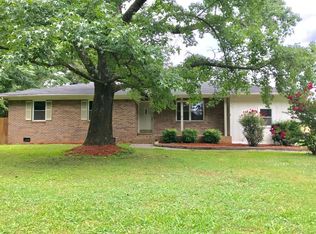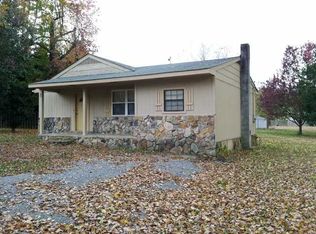Sold for $252,500 on 05/29/24
$252,500
73 Wilson St, Dunlap, TN 37327
3beds
1,485sqft
Single Family Residence
Built in 1980
0.36 Acres Lot
$257,600 Zestimate®
$170/sqft
$1,786 Estimated rent
Home value
$257,600
Estimated sales range
Not available
$1,786/mo
Zestimate® history
Loading...
Owner options
Explore your selling options
What's special
Seize the chance to own a stunning, recently renovated 1,485 square foot brick home that offers both comfort and convenience. This charming property features three bedrooms and two bathrooms, plus a versatile bonus room that could easily serve as a fourth bedroom. Inside, you'll find a cozy gas fireplace perfect for relaxing evenings, adding a warm and inviting atmosphere to the home.
Situated at the end of a quiet dead-end street, this home promises a peaceful living environment with minimal traffic disturbances. The large fenced-in backyard offers breathtaking mountain views, providing a serene backdrop for outdoor activities. Despite its tranquil location, the property boasts an ideal central town location, just a mere 35 minutes from Chattanooga and only 2 minutes from Walmart, ensuring easy access to all your shopping and entertainment needs.
Zillow last checked: 8 hours ago
Listing updated: September 08, 2024 at 07:42am
Listed by:
Teresa A Smith 423-309-2037,
Century 21 Cumberland Realty
Bought with:
Teresa A Smith, 309672
Century 21 Cumberland Realty
Source: Greater Chattanooga Realtors,MLS#: 1388038
Facts & features
Interior
Bedrooms & bathrooms
- Bedrooms: 3
- Bathrooms: 2
- Full bathrooms: 2
Primary bedroom
- Level: First
Bedroom
- Level: First
Bedroom
- Level: First
Bathroom
- Level: First
Bathroom
- Level: First
Bonus room
- Level: First
Laundry
- Level: First
Living room
- Level: First
Heating
- Central, Natural Gas
Cooling
- Central Air, Electric
Appliances
- Included: Dishwasher, Free-Standing Gas Range, Microwave, Refrigerator
- Laundry: Electric Dryer Hookup, Gas Dryer Hookup, Washer Hookup
Features
- Open Floorplan, Primary Downstairs
- Flooring: Hardwood, Tile
- Basement: None
- Number of fireplaces: 1
- Fireplace features: Gas Log, Living Room
Interior area
- Total structure area: 1,485
- Total interior livable area: 1,485 sqft
Property
Parking
- Parking features: Off Street
Features
- Levels: One
- Patio & porch: Deck, Patio, Porch, Porch - Covered
- Fencing: Fenced
- Has view: Yes
- View description: Mountain(s)
Lot
- Size: 0.36 Acres
- Dimensions: 163 x 100 x 137 x 30 x 90
- Features: Cul-De-Sac, Level
Details
- Additional structures: Outbuilding
- Parcel number: 041g C 001.07
Construction
Type & style
- Home type: SingleFamily
- Property subtype: Single Family Residence
Materials
- Brick
- Foundation: Block
- Roof: Shingle
Condition
- New construction: No
- Year built: 1980
Utilities & green energy
- Sewer: Septic Tank
- Water: Public
- Utilities for property: Cable Available, Electricity Available
Community & neighborhood
Location
- Region: Dunlap
- Subdivision: T R Hickey
Other
Other facts
- Listing terms: Cash,Conventional,FHA,Owner May Carry,USDA Loan
Price history
| Date | Event | Price |
|---|---|---|
| 5/29/2024 | Sold | $252,500-1%$170/sqft |
Source: Greater Chattanooga Realtors #1388038 | ||
| 3/17/2024 | Contingent | $255,000$172/sqft |
Source: Greater Chattanooga Realtors #1388038 | ||
| 3/13/2024 | Price change | $255,000-3.8%$172/sqft |
Source: Greater Chattanooga Realtors #1388038 | ||
| 3/7/2024 | Listed for sale | $265,000+65.6%$178/sqft |
Source: Greater Chattanooga Realtors #1388038 | ||
| 7/15/2021 | Sold | $160,000+14.4%$108/sqft |
Source: | ||
Public tax history
| Year | Property taxes | Tax assessment |
|---|---|---|
| 2024 | $931 | $38,575 |
| 2023 | $931 +19.4% | $38,575 +64.1% |
| 2022 | $780 +1.5% | $23,500 |
Find assessor info on the county website
Neighborhood: 37327
Nearby schools
GreatSchools rating
- 5/10Griffith Elementary SchoolGrades: PK-4Distance: 2.5 mi
- 5/10Sequatchie Co Middle SchoolGrades: 5-8Distance: 2.6 mi
- 5/10Sequatchie Co High SchoolGrades: 9-12Distance: 7.6 mi
Schools provided by the listing agent
- Elementary: Griffith Elementary School
- Middle: Sequatchie Middle
- High: Sequatchie High
Source: Greater Chattanooga Realtors. This data may not be complete. We recommend contacting the local school district to confirm school assignments for this home.

Get pre-qualified for a loan
At Zillow Home Loans, we can pre-qualify you in as little as 5 minutes with no impact to your credit score.An equal housing lender. NMLS #10287.

