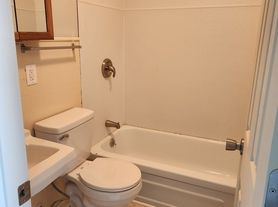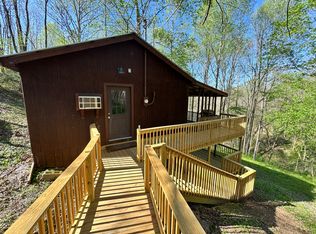Introducing an exquisite lakefront haven! Nestled on two lots, this meticulously renovated home boasts panoramic views of Barren River Lake. Step inside to a welcoming open layout with a spacious kitchen, dining, and living area. Enjoy the beauty of the water from the gorgeous sunroom and wraparound deck. The home offers 3 bedrooms, 2 bathrooms, and a walk-out basement featuring a large family/recreation room this home offers endless possibilities for family fun. Ample storage, workshop space, and handicapped accessibility on both levels make this gem a must-see lakeside retreat. Don't miss the opportunity to make this your dream home for a tranquil lakeside retreat.
House for rent
$2,500/mo
73 Willow Tree Cir, Austin, KY 42123
3beds
2,944sqft
Price may not include required fees and charges.
Singlefamily
Available now
-- Pets
Central air, electric
In unit laundry
None parking
Electric, forced air, heat pump
What's special
- 289 days |
- -- |
- -- |
Travel times
Looking to buy when your lease ends?
Consider a first-time homebuyer savings account designed to grow your down payment with up to a 6% match & a competitive APY.
Facts & features
Interior
Bedrooms & bathrooms
- Bedrooms: 3
- Bathrooms: 2
- Full bathrooms: 2
Heating
- Electric, Forced Air, Heat Pump
Cooling
- Central Air, Electric
Appliances
- Included: Dishwasher, Microwave, Range Oven, Refrigerator
- Laundry: In Unit, Laundry Room
Features
- Has basement: Yes
Interior area
- Total interior livable area: 2,944 sqft
Property
Parking
- Parking features: Contact manager
- Details: Contact manager
Features
- Exterior features: Contact manager
Details
- Parcel number: 39A31
Construction
Type & style
- Home type: SingleFamily
- Architectural style: RanchRambler
- Property subtype: SingleFamily
Condition
- Year built: 1976
Community & HOA
Location
- Region: Austin
Financial & listing details
- Lease term: 1 year
Price history
| Date | Event | Price |
|---|---|---|
| 7/1/2025 | Listing removed | $374,900$127/sqft |
Source: | ||
| 2/28/2025 | Listed for sale | $374,900-1.1%$127/sqft |
Source: | ||
| 1/27/2025 | Listing removed | $379,000$129/sqft |
Source: | ||
| 1/22/2025 | Listed for rent | $2,500$1/sqft |
Source: RASK #RA20250368 | ||
| 12/12/2024 | Price change | $379,000-2.8%$129/sqft |
Source: | ||

