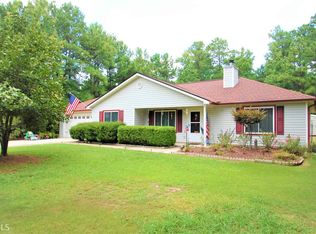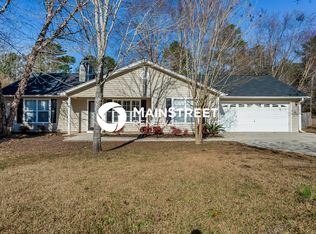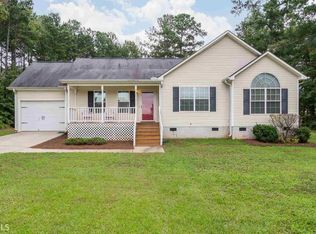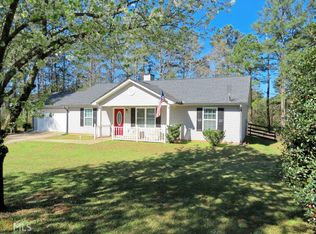Feels like HOME! You will love the layout of this split bedroom plan ranch! Welcoming neighborhood that the kids will love! This house has brand new flooring in the common areas, fresh paint throughout & more! Plenty of space where needed including a large master suite with a double vanity! You will love the size of the laundry/mud room that leads from the garage to the covered back porch. Fenced in backyard is extremely spacious... open but private! Call Jamie to learn about the preferred lender incentive on this one! Popular price point... See this one while you can!
This property is off market, which means it's not currently listed for sale or rent on Zillow. This may be different from what's available on other websites or public sources.



