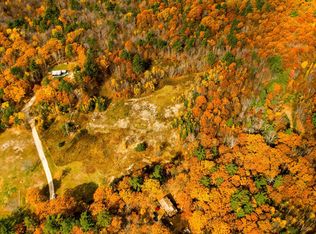Closed
Listed by:
Karen Niemela,
Four Seasons Sotheby's International Realty 603-924-3321
Bought with: East Key Realty
$300,000
73 Willard Pond Road, Hancock, NH 03449
2beds
1,472sqft
Single Family Residence
Built in 1960
2 Acres Lot
$313,600 Zestimate®
$204/sqft
$2,278 Estimated rent
Home value
$313,600
$289,000 - $342,000
$2,278/mo
Zestimate® history
Loading...
Owner options
Explore your selling options
What's special
Beautiful location on a gravel road headed to Willard Pond. This two bedroom, 1 bath, with bonus room in the basement, is waiting for someone to bring their TLC and spruce it up! One bedroom on the first floor and one on the second floor. Large entry living space, cute kitchen with pass through, dining area and cozy living room. Large two car detached garage with overhead storage accessed by an exterior door or a pull down stair. Fairly level yard with an area to store cord wood. The wood stove efficiently heats the whole house and there is also a forced hot air heating system. Truly sweet spot to make your own.
Zillow last checked: 8 hours ago
Listing updated: August 29, 2024 at 02:33pm
Listed by:
Karen Niemela,
Four Seasons Sotheby's International Realty 603-924-3321
Bought with:
Melissa P Biddle
East Key Realty
Source: PrimeMLS,MLS#: 5007074
Facts & features
Interior
Bedrooms & bathrooms
- Bedrooms: 2
- Bathrooms: 1
- Full bathrooms: 1
Heating
- Oil, Wood, Hot Air, Wood Stove
Cooling
- None
Appliances
- Included: Dryer, Microwave, Electric Range, Refrigerator, Washer
- Laundry: In Basement
Features
- Flooring: Carpet, Hardwood, Vinyl
- Basement: Concrete,Concrete Floor,Full,Partially Finished,Walkout,Interior Access,Walk-Out Access
Interior area
- Total structure area: 2,144
- Total interior livable area: 1,472 sqft
- Finished area above ground: 1,232
- Finished area below ground: 240
Property
Parking
- Total spaces: 2
- Parking features: Gravel
- Garage spaces: 2
Accessibility
- Accessibility features: 1st Floor Bedroom, 1st Floor Full Bathroom
Features
- Levels: 1.75
- Stories: 1
- Frontage length: Road frontage: 616
Lot
- Size: 2 Acres
- Features: Country Setting, Secluded, Sloped, Wooded
Details
- Parcel number: HNCKM00R13L000018S000000
- Zoning description: rural residential
Construction
Type & style
- Home type: SingleFamily
- Architectural style: Cabin
- Property subtype: Single Family Residence
Materials
- Board and Batten Exterior
- Foundation: Concrete
- Roof: Asphalt Shingle
Condition
- New construction: No
- Year built: 1960
Utilities & green energy
- Electric: Circuit Breakers, Fuses
- Sewer: Septic Tank
- Utilities for property: Phone
Community & neighborhood
Location
- Region: Hancock
Other
Other facts
- Road surface type: Dirt
Price history
| Date | Event | Price |
|---|---|---|
| 8/29/2024 | Sold | $300,000+3.4%$204/sqft |
Source: | ||
| 7/28/2024 | Listed for sale | $290,000$197/sqft |
Source: | ||
Public tax history
| Year | Property taxes | Tax assessment |
|---|---|---|
| 2024 | $4,660 +4% | $185,600 |
| 2023 | $4,482 +10.7% | $185,600 |
| 2022 | $4,048 +5.7% | $185,600 +27.1% |
Find assessor info on the county website
Neighborhood: 03449
Nearby schools
GreatSchools rating
- 6/10Hancock Elementary SchoolGrades: PK-4Distance: 3.3 mi
- 6/10Great Brook SchoolGrades: 5-8Distance: 4.6 mi
- 8/10Conval Regional High SchoolGrades: 9-12Distance: 8.1 mi
Schools provided by the listing agent
- Elementary: Hancock Elementary School
- Middle: Great Brook School
- High: Contoocook Valley Regional Hig
- District: Contoocook Valley SD SAU #1
Source: PrimeMLS. This data may not be complete. We recommend contacting the local school district to confirm school assignments for this home.

Get pre-qualified for a loan
At Zillow Home Loans, we can pre-qualify you in as little as 5 minutes with no impact to your credit score.An equal housing lender. NMLS #10287.
