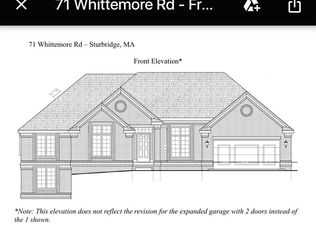NEW construction in the desirable Fiske Hill area! 4 bedrooms, 2.5 baths set on a private, wooded lot with a spacious backyard that will be great for pets, playing or entertaining. First floor boasts hardwoods throughout, family room adds the elegant touch you deserve graced with gas fireplace for ambiance and cozy nights. Gorgeous kitchen complete with custom cabinetry, granite, center island and builder's well known creative touch. Large master bedroom with walk-in-closets and exquisite master bath with tile shower. Walk-out basement, 2 car garage and composite deck. Town water and town sewer for your convenience. Popular Sturbridge restaurants and shopping close by! Convenient access to Mass Pike and I-84. Come make all of your selections and make this new home your own! October Delivery! (Photos shown are of similar home to show builder's craftmanship)
This property is off market, which means it's not currently listed for sale or rent on Zillow. This may be different from what's available on other websites or public sources.
