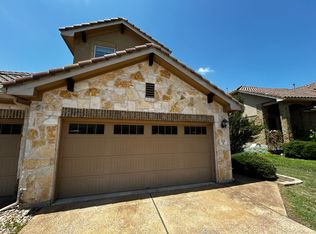Welcome to comfort, space, and style in this beautifully maintained two-story standalone condo located in desirable Lake Travis ISD! The primary bedroom is conveniently located downstairs, complete with a spacious ensuite featuring a jetted soaking tub, separate walk-in shower, double vanity, and a large walk-in closet. Enjoy no carpet downstairs, with an expansive open-concept living area, complete with a gas fireplace, formal dining room, and a large breakfast nook adjacent to the oversized kitchen island- perfect for entertaining. Upstairs offers two generously sized bedrooms, a full bath, and a huge second living area, ideal for a game room or media room, with a built-in home office. Outside, enjoy the huge fenced backyard, perfect for pets, play, or relaxing evenings under the covered patio. The home also includes a two-car garage and a downstairs half bath for guests. Located in the heart of Lakeway, you're minutes from H-E-B, Highway 620, multiple golf courses, Lake Travis, and endless shopping and dining options. Zoned to top-rated Lake Travis schools, this home checks every box for luxury leasing in one of Austin's most sought-after areas!
House for rent
$2,500/mo
73 White Magnolia Cir, Austin, TX 78734
3beds
2,173sqft
Price may not include required fees and charges.
Singlefamily
Available Tue Jul 1 2025
-- Pets
Central air, electric, ceiling fan
Electric dryer hookup laundry
2 Garage spaces parking
Central, propane, fireplace
What's special
Gas fireplaceBuilt-in home officeFormal dining roomCovered patioSpacious ensuiteLarge walk-in closetJetted soaking tub
- 19 days
- on Zillow |
- -- |
- -- |
Travel times
Get serious about saving for a home
Consider a first-time homebuyer savings account designed to grow your down payment with up to a 6% match & 4.15% APY.
Facts & features
Interior
Bedrooms & bathrooms
- Bedrooms: 3
- Bathrooms: 3
- Full bathrooms: 2
- 1/2 bathrooms: 1
Heating
- Central, Propane, Fireplace
Cooling
- Central Air, Electric, Ceiling Fan
Appliances
- Included: Dishwasher, Disposal, Microwave, Oven, Stove, WD Hookup
- Laundry: Electric Dryer Hookup, Hookups, Laundry Room, Main Level
Features
- Breakfast Bar, Ceiling Fan(s), Electric Dryer Hookup, Kitchen Island, Multiple Dining Areas, Multiple Living Areas, Open Floorplan, Pantry, Quartz Counters, WD Hookup, Walk In Closet, Walk-In Closet(s)
- Flooring: Tile
- Has fireplace: Yes
Interior area
- Total interior livable area: 2,173 sqft
Property
Parking
- Total spaces: 2
- Parking features: Driveway, Garage, Covered
- Has garage: Yes
- Details: Contact manager
Features
- Stories: 2
- Exterior features: Contact manager
Details
- Parcel number: 583685
Construction
Type & style
- Home type: SingleFamily
- Property subtype: SingleFamily
Materials
- Roof: Composition
Condition
- Year built: 2006
Community & HOA
Location
- Region: Austin
Financial & listing details
- Lease term: Negotiable
Price history
| Date | Event | Price |
|---|---|---|
| 6/10/2025 | Listed for rent | $2,500$1/sqft |
Source: Unlock MLS #8788262 | ||
![[object Object]](https://photos.zillowstatic.com/fp/00de4cb6620ce6228a23778e0be92c38-p_i.jpg)
