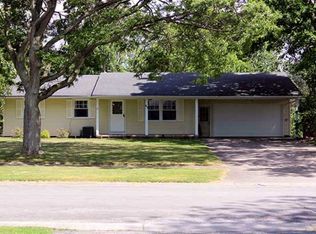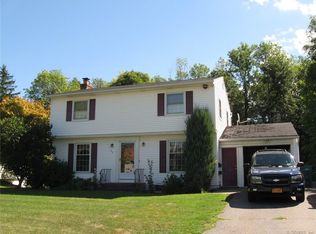Ranch with 3 bedrooms, 2 newly remodeled bathrooms, finished lower level with large family room/den that has full bar, an office space, guest room, full bathroom with walk-in shower, laundry room, and storage space, scenic bay windows in front and back of house, working fireplace, and newly remodeled kitchen. Central air conditioning, new high-capacity water heater, vinyl siding, solid roof, brick frontage, spacious 2 car attached garage with shelves and workbench area, new garage door with belt-driven opener, and large storage shed. Private backyard wooden fence with large newly refurbished screen porch, open brick patio area, garden and a scenic creek bordering the back property line.
This property is off market, which means it's not currently listed for sale or rent on Zillow. This may be different from what's available on other websites or public sources.

