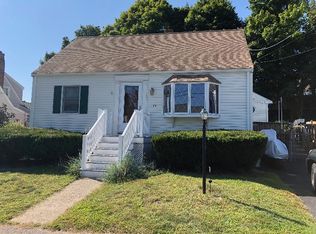A rare 4 bedroom 1.5 bath opportunity in a sought after neighborhood setting! This cape style diamond in the rough offers great curb appeal with vinyl siding, replacement windows, and roof all done 11 years ago. First floor offers 16X16 living room added on in 1986 w/ slider overlooking partially fenced in backyard and deck. Also includes formal dining room and two bedrooms on each floor. Central air, Newer natural gas hot water, gas range gas dryer and oil furnace which was replaced in 2006. Fabulous commuter location conveniently located to Hingham Shipyard offering excellent shopping and dining. Bring your imagination! Estate sale sold as is.
This property is off market, which means it's not currently listed for sale or rent on Zillow. This may be different from what's available on other websites or public sources.

