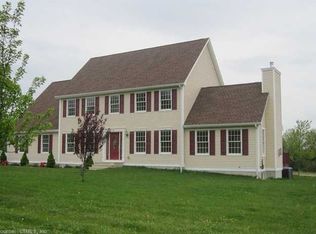Sold for $415,000 on 08/01/24
$415,000
73 Wendell Comrie Road, Ledyard, CT 06339
4beds
1,808sqft
Single Family Residence
Built in 1950
0.8 Acres Lot
$457,500 Zestimate®
$230/sqft
$2,924 Estimated rent
Home value
$457,500
$403,000 - $522,000
$2,924/mo
Zestimate® history
Loading...
Owner options
Explore your selling options
What's special
Discover this delightful Cape-style home featuring 4 bedrooms and 2 full baths, situated in a quiet neighborhood just 14 minutes from the Sub Base. This home offers modern comforts and classic charm. Stay cool and comfortable year-round with central air conditioning. Enjoy cozy evenings in the living room, complete with exposed beams and a welcoming fireplace. The kitchen has granite countertops, a breakfast nook, hardwood floors, stainless steel appliances, and sliders leading to a deck - perfect for entertaining. Two bedrooms and a full bath complete the main level, providing convenience and flexibility. The second floor hosts two additional bedrooms and a full bath. A large basement presents great potential for customization to suit your needs. Benefit from energy efficiency and reduced utility costs with installed solar panels. Don't miss the opportunity to make this wonderful property your new home!
Zillow last checked: 8 hours ago
Listing updated: October 01, 2024 at 02:00am
Listed by:
The One Team At William Raveis Real Estate,
Tina Wazny 860-213-4781,
William Raveis Real Estate 203-453-0391
Bought with:
Judy Mitchell, RES.0801155
William Pitt Sotheby's Int'l
Source: Smart MLS,MLS#: 24012272
Facts & features
Interior
Bedrooms & bathrooms
- Bedrooms: 4
- Bathrooms: 2
- Full bathrooms: 2
Primary bedroom
- Features: Hardwood Floor
- Level: Upper
- Area: 227.37 Square Feet
- Dimensions: 15.9 x 14.3
Bedroom
- Features: Ceiling Fan(s), Hardwood Floor
- Level: Main
- Area: 124.12 Square Feet
- Dimensions: 10.7 x 11.6
Bedroom
- Features: Ceiling Fan(s), Hardwood Floor
- Level: Main
- Area: 115 Square Feet
- Dimensions: 10 x 11.5
Bedroom
- Features: Hardwood Floor
- Level: Upper
- Area: 177.5 Square Feet
- Dimensions: 12.5 x 14.2
Dining room
- Features: Hardwood Floor
- Level: Main
- Area: 93.15 Square Feet
- Dimensions: 8.1 x 11.5
Kitchen
- Features: Breakfast Nook, Granite Counters, Sliders, Hardwood Floor
- Level: Main
- Area: 155.53 Square Feet
- Dimensions: 10.3 x 15.1
Living room
- Features: Beamed Ceilings, Fireplace, Hardwood Floor
- Level: Main
- Area: 338.3 Square Feet
- Dimensions: 17 x 19.9
Heating
- Forced Air, Oil, Wood
Cooling
- Central Air
Appliances
- Included: Oven/Range, Microwave, Refrigerator, Dishwasher, Electric Water Heater, Water Heater
- Laundry: Lower Level
Features
- Basement: Full,Sump Pump,Garage Access
- Attic: Access Via Hatch
- Number of fireplaces: 1
Interior area
- Total structure area: 1,808
- Total interior livable area: 1,808 sqft
- Finished area above ground: 1,808
Property
Parking
- Total spaces: 2
- Parking features: Attached, Garage Door Opener
- Attached garage spaces: 2
Features
- Patio & porch: Porch, Deck
- Exterior features: Rain Gutters
Lot
- Size: 0.80 Acres
- Features: Corner Lot, Few Trees, Wooded
Details
- Parcel number: 2438143
- Zoning: R60
Construction
Type & style
- Home type: SingleFamily
- Architectural style: Cape Cod
- Property subtype: Single Family Residence
Materials
- Shake Siding, Cedar, Wood Siding
- Foundation: Concrete Perimeter
- Roof: Asphalt
Condition
- New construction: No
- Year built: 1950
Utilities & green energy
- Sewer: Septic Tank
- Water: Private
- Utilities for property: Cable Available
Green energy
- Energy generation: Solar
Community & neighborhood
Community
- Community features: Golf, Health Club, Medical Facilities, Public Rec Facilities
Location
- Region: Ledyard
Price history
| Date | Event | Price |
|---|---|---|
| 8/1/2024 | Sold | $415,000+10.7%$230/sqft |
Source: | ||
| 6/30/2024 | Pending sale | $375,000$207/sqft |
Source: | ||
| 6/27/2024 | Listed for sale | $375,000+20.4%$207/sqft |
Source: | ||
| 1/3/2022 | Sold | $311,500+3.2%$172/sqft |
Source: | ||
| 12/1/2021 | Contingent | $301,900$167/sqft |
Source: | ||
Public tax history
| Year | Property taxes | Tax assessment |
|---|---|---|
| 2025 | $5,741 +11.1% | $151,200 +3% |
| 2024 | $5,168 +1.9% | $146,790 |
| 2023 | $5,073 +2.2% | $146,790 |
Find assessor info on the county website
Neighborhood: 06339
Nearby schools
GreatSchools rating
- 5/10Gallup Hill SchoolGrades: PK-5Distance: 1.2 mi
- 4/10Ledyard Middle SchoolGrades: 6-8Distance: 5.7 mi
- 5/10Ledyard High SchoolGrades: 9-12Distance: 2.2 mi
Schools provided by the listing agent
- High: Ledyard
Source: Smart MLS. This data may not be complete. We recommend contacting the local school district to confirm school assignments for this home.

Get pre-qualified for a loan
At Zillow Home Loans, we can pre-qualify you in as little as 5 minutes with no impact to your credit score.An equal housing lender. NMLS #10287.
Sell for more on Zillow
Get a free Zillow Showcase℠ listing and you could sell for .
$457,500
2% more+ $9,150
With Zillow Showcase(estimated)
$466,650