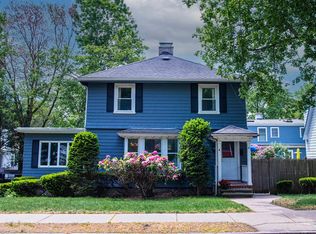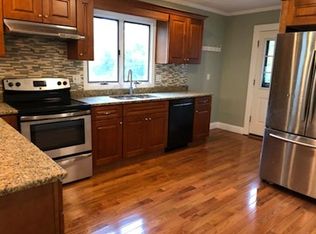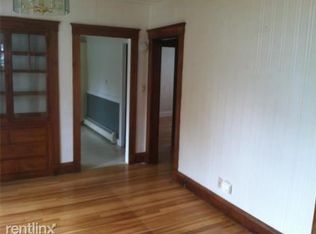Sold for $1,100,000 on 01/13/23
$1,100,000
73 Wedgewood Rd, Newton, MA 02465
3beds
2,121sqft
Single Family Residence
Built in 1940
3,552 Square Feet Lot
$1,258,600 Zestimate®
$519/sqft
$3,925 Estimated rent
Home value
$1,258,600
$1.20M - $1.33M
$3,925/mo
Zestimate® history
Loading...
Owner options
Explore your selling options
What's special
This beautiful, updated 3-bedroom 2.5-bathroom English Colonial is in one of the most desirable neighborhoods in West Newton. Gleaming hardwood floors with inlay details flow from the fireplaced living room into the open dining room and chef’s kitchen with granite counters and stainless-steel appliances. A flexible home office, den, or playroom as well as mudroom and half bath complete the main level. Upstairs you will find three bedrooms and an oversized full bathroom with a double vanity. The lower level is nicely finished with another full bathroom and the laundry. This home was extensively renovated in 2010 and the current owner has continued the improvements, including adding a lovely patio to the yard. It has a fantastic location with easy access to both West Newton and Newtonville village centers, each with its own Commuter Rail Station, restaurants, and stores. The neighborhood is well known for its annual Block Party, a 40-year tradition! Make this very special home your own.
Zillow last checked: 8 hours ago
Listing updated: January 13, 2023 at 12:33pm
Listed by:
Sandra Siciliano 617-539-6023,
Dwell360 617-762-4080
Bought with:
Larry Wenglin
Compass
Source: MLS PIN,MLS#: 73058826
Facts & features
Interior
Bedrooms & bathrooms
- Bedrooms: 3
- Bathrooms: 3
- Full bathrooms: 2
- 1/2 bathrooms: 1
Primary bedroom
- Features: Closet, Flooring - Hardwood
- Level: Second
- Area: 176
- Dimensions: 11 x 16
Bedroom 2
- Features: Closet, Flooring - Hardwood
- Level: Second
- Area: 180
- Dimensions: 15 x 12
Bedroom 3
- Features: Closet, Flooring - Hardwood
- Level: Second
- Area: 121
- Dimensions: 11 x 11
Primary bathroom
- Features: No
Bathroom 1
- Features: Bathroom - Half, Flooring - Stone/Ceramic Tile
- Level: First
- Area: 18
- Dimensions: 6 x 3
Bathroom 2
- Features: Bathroom - Full, Bathroom - Tiled With Tub & Shower, Closet - Linen, Flooring - Stone/Ceramic Tile, Countertops - Stone/Granite/Solid
- Level: Second
- Area: 81
- Dimensions: 9 x 9
Bathroom 3
- Features: Bathroom - Full, Bathroom - Tiled With Shower Stall, Closet - Linen, Flooring - Stone/Ceramic Tile
- Level: Basement
Dining room
- Features: Closet/Cabinets - Custom Built, Flooring - Hardwood
- Level: First
- Area: 168
- Dimensions: 14 x 12
Family room
- Features: Bathroom - Full, Closet, Flooring - Wall to Wall Carpet, Recessed Lighting
- Level: Basement
- Area: 255
- Dimensions: 17 x 15
Kitchen
- Features: Flooring - Hardwood, Countertops - Stone/Granite/Solid, Recessed Lighting, Stainless Steel Appliances, Gas Stove
- Level: First
- Area: 182
- Dimensions: 14 x 13
Living room
- Features: Flooring - Hardwood
- Level: First
- Area: 260
- Dimensions: 13 x 20
Office
- Features: Flooring - Laminate
- Level: First
- Area: 136
- Dimensions: 17 x 8
Heating
- Central, Baseboard, Natural Gas
Cooling
- Window Unit(s)
Appliances
- Laundry: In Basement
Features
- Bathroom - Half, Home Office, Mud Room
- Flooring: Laminate, Flooring - Stone/Ceramic Tile
- Basement: Partially Finished,Sump Pump
- Number of fireplaces: 1
- Fireplace features: Living Room
Interior area
- Total structure area: 2,121
- Total interior livable area: 2,121 sqft
Property
Parking
- Total spaces: 2
- Parking features: Off Street
- Uncovered spaces: 2
Features
- Patio & porch: Patio
- Exterior features: Patio, Rain Gutters, Storage
Lot
- Size: 3,552 sqft
- Features: Corner Lot
Details
- Parcel number: 687201
- Zoning: SR3
Construction
Type & style
- Home type: SingleFamily
- Architectural style: Colonial
- Property subtype: Single Family Residence
Materials
- Foundation: Concrete Perimeter
- Roof: Shingle
Condition
- Year built: 1940
Utilities & green energy
- Sewer: Public Sewer
- Water: Public
Community & neighborhood
Community
- Community features: Public Transportation, Shopping, Pool, Tennis Court(s), Park, Bike Path, Highway Access, Private School, Public School, T-Station
Location
- Region: Newton
Price history
| Date | Event | Price |
|---|---|---|
| 1/13/2023 | Sold | $1,100,000+6.9%$519/sqft |
Source: MLS PIN #73058826 Report a problem | ||
| 11/16/2022 | Listed for sale | $1,029,000+25.8%$485/sqft |
Source: MLS PIN #73058826 Report a problem | ||
| 8/15/2014 | Sold | $818,000+13.8%$386/sqft |
Source: Public Record Report a problem | ||
| 5/14/2014 | Listing removed | $719,000$339/sqft |
Source: RE/MAX Destiny #71676746 Report a problem | ||
| 5/7/2014 | Listed for sale | $719,000+16.9%$339/sqft |
Source: RE/MAX Destiny #71676746 Report a problem | ||
Public tax history
| Year | Property taxes | Tax assessment |
|---|---|---|
| 2025 | $10,847 +3.4% | $1,106,800 +3% |
| 2024 | $10,488 +5.9% | $1,074,600 +10.5% |
| 2023 | $9,901 +4.5% | $972,600 +8% |
Find assessor info on the county website
Neighborhood: West Newton
Nearby schools
GreatSchools rating
- 7/10Horace Mann Elementary SchoolGrades: K-5Distance: 0.8 mi
- 8/10F A Day Middle SchoolGrades: 6-8Distance: 0.5 mi
- 9/10Newton North High SchoolGrades: 9-12Distance: 0.9 mi
Schools provided by the listing agent
- Elementary: Hm/Fr Buffer
- Middle: Day Middle
- High: Newton North Hs
Source: MLS PIN. This data may not be complete. We recommend contacting the local school district to confirm school assignments for this home.
Get a cash offer in 3 minutes
Find out how much your home could sell for in as little as 3 minutes with a no-obligation cash offer.
Estimated market value
$1,258,600
Get a cash offer in 3 minutes
Find out how much your home could sell for in as little as 3 minutes with a no-obligation cash offer.
Estimated market value
$1,258,600


