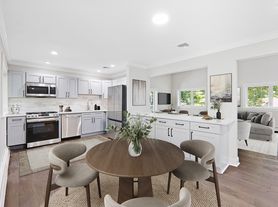Long-term rental available furnished or unfurnished in Pheasant Run. Beautifully renovated and spacious townhouse with 3/4 bedrooms and over 4,200 square feet of living space. High ceilings, abundant natural light, and a thoughtfully designed floor plan create an ideal layout for modern living. The gourmet eat-in kitchen features a sunny breakfast nook, while the elegant living and dining rooms with fireplace and French doors open to a large deck. A first-floor office or bedroom offers great flexibility. The oversized primary suite includes dual walk-in closets and bathrooms. Third level provides an additional bedroom or office with a full bath. The walk-out garden level offers a bonus or game room with fireplace, gym area, full bath, and ample storage. 2025-11-06
Condo for rent
$13,000/mo
Fees may apply
73 Weaver St APT 4, Greenwich, CT 06831
4beds
4,275sqft
Price may not include required fees and charges.
Condo
Available now
Central air
2 Attached garage spaces parking
Forced air, fireplace
What's special
High ceilingsLarge deckAbundant natural lightRenovated and spacious townhouseSunny breakfast nookBonus or game roomWalk-out garden level
- 15 days |
- -- |
- -- |
Learn more about the building:
Travel times
Looking to buy when your lease ends?
Consider a first-time homebuyer savings account designed to grow your down payment with up to a 6% match & a competitive APY.
Facts & features
Interior
Bedrooms & bathrooms
- Bedrooms: 4
- Bathrooms: 6
- Full bathrooms: 5
- 1/2 bathrooms: 1
Heating
- Forced Air, Fireplace
Cooling
- Central Air
Features
- Has fireplace: Yes
Interior area
- Total interior livable area: 4,275 sqft
Property
Parking
- Total spaces: 2
- Parking features: Attached, Other
- Has attached garage: Yes
- Details: Contact manager
Features
- Exterior features: Brick, Heating system: Forced Air
Details
- Parcel number: GREEM07B2803S
Construction
Type & style
- Home type: Condo
- Property subtype: Condo
Condition
- Year built: 1989
Community & HOA
Location
- Region: Greenwich
Financial & listing details
- Lease term: Contact For Details
Price history
| Date | Event | Price |
|---|---|---|
| 10/30/2025 | Price change | $13,000+44.4%$3/sqft |
Source: Zillow Rentals | ||
| 9/1/2021 | Sold | $1,150,000-3.8%$269/sqft |
Source: | ||
| 7/30/2021 | Contingent | $1,195,000$280/sqft |
Source: Greenwich MLS, Inc. #113437 | ||
| 7/15/2021 | Price change | $1,195,000-7.7%$280/sqft |
Source: | ||
| 6/11/2021 | Listed for rent | $9,000+38.5%$2/sqft |
Source: | ||

