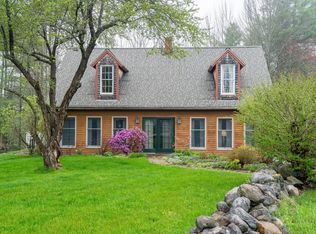Closed
$525,000
73 Watson Mill Road, Saco, ME 04072
3beds
2,686sqft
Single Family Residence
Built in 1975
2.07 Acres Lot
$611,200 Zestimate®
$195/sqft
$3,367 Estimated rent
Home value
$611,200
$581,000 - $648,000
$3,367/mo
Zestimate® history
Loading...
Owner options
Explore your selling options
What's special
Fantastic property in Saco that's conveniently located just minutes to Saco's thriving Main St, OOB, Pine Point Beach, the turnpike, and all the amenities of daily living. Enjoy the peace and quiet while sitting around the firepit or in the hot tub in your private backyard on over 2 acres of land with a quaint farm pond. If you have extra toys, no problem as there is an oversized attached 2 car garage and a detached 1 car garage as well. This spacious ranch style home offers single level living without sacrificing a thing. The basement stairway is open ''atrium style'' giving it a very open and spacious feel. All on the 1st floor you'll find a large sunroom, huge primary suite, 2 additional bedrooms, open concept kitchen and dining room and a full 2nd bathroom. If you like to entertain, there's a tastefully finished living room with a fireplace and built in bar area in the basement. Need a home office? There's a great set up in the basement as well as a huge laudry room with countertop and clothes bins. Move right in and enjoy the updated kitchen and baths, hardwood and tile floors, and spacious bedrooms all in a peaceful location that's convenient to local amenities.
Zillow last checked: 8 hours ago
Listing updated: September 21, 2024 at 07:43pm
Listed by:
Keller Williams Realty
Bought with:
Keller Williams Realty
Source: Maine Listings,MLS#: 1551944
Facts & features
Interior
Bedrooms & bathrooms
- Bedrooms: 3
- Bathrooms: 3
- Full bathrooms: 2
- 1/2 bathrooms: 1
Primary bedroom
- Features: Closet, Full Bath, Suite
- Level: First
Bedroom 2
- Features: Closet
- Level: First
Bedroom 3
- Features: Closet
- Level: First
Den
- Features: Closet, Wood Burning Fireplace
- Level: Basement
Dining room
- Features: Dining Area
- Level: First
Kitchen
- Features: Eat-in Kitchen, Kitchen Island, Pantry
- Level: First
Mud room
- Features: Closet
- Level: First
Office
- Features: Built-in Features
- Level: Basement
Other
- Features: Rec Room
- Level: Basement
Heating
- Baseboard, Hot Water, Zoned
Cooling
- None
Appliances
- Included: Dishwasher, Dryer, Microwave, Electric Range, Refrigerator, Trash Compactor, Washer
Features
- 1st Floor Bedroom, 1st Floor Primary Bedroom w/Bath, One-Floor Living, Pantry, Shower, Storage, Primary Bedroom w/Bath
- Flooring: Carpet, Tile, Wood
- Basement: Bulkhead,Interior Entry,Finished
- Number of fireplaces: 1
Interior area
- Total structure area: 2,686
- Total interior livable area: 2,686 sqft
- Finished area above ground: 1,728
- Finished area below ground: 958
Property
Parking
- Total spaces: 3
- Parking features: Paved, 11 - 20 Spaces, Garage Door Opener, Detached
- Attached garage spaces: 3
Features
- Patio & porch: Deck, Patio, Porch
- Has spa: Yes
- Has view: Yes
- View description: Scenic, Trees/Woods
Lot
- Size: 2.07 Acres
- Features: Near Public Beach, Near Shopping, Near Turnpike/Interstate, Near Town, Level, Open Lot, Landscaped
Details
- Additional structures: Shed(s)
- Parcel number: SACOM111L009U002000
- Zoning: C-1
Construction
Type & style
- Home type: SingleFamily
- Architectural style: Ranch
- Property subtype: Single Family Residence
Materials
- Wood Frame, Brick, Clapboard, Wood Siding
- Roof: Shingle
Condition
- Year built: 1975
Utilities & green energy
- Electric: Circuit Breakers
- Sewer: Private Sewer
- Water: Private, Well
Community & neighborhood
Location
- Region: Saco
Other
Other facts
- Road surface type: Paved
Price history
| Date | Event | Price |
|---|---|---|
| 4/27/2023 | Sold | $525,000+7.4%$195/sqft |
Source: | ||
| 2/13/2023 | Pending sale | $489,000$182/sqft |
Source: | ||
| 2/8/2023 | Listed for sale | $489,000+88.8%$182/sqft |
Source: | ||
| 7/12/2012 | Sold | $259,000$96/sqft |
Source: | ||
| 5/3/2012 | Price change | $259,000-3.7%$96/sqft |
Source: RE/MAX Coastal #1040323 Report a problem | ||
Public tax history
| Year | Property taxes | Tax assessment |
|---|---|---|
| 2024 | $7,098 | $481,200 |
| 2023 | $7,098 +17.1% | $481,200 +45.6% |
| 2022 | $6,060 +3% | $330,600 +6.1% |
Find assessor info on the county website
Neighborhood: 04072
Nearby schools
GreatSchools rating
- NAYoung SchoolGrades: K-2Distance: 5.1 mi
- 7/10Saco Middle SchoolGrades: 6-8Distance: 4.1 mi
- NASaco Transition ProgramGrades: 9-12Distance: 6.2 mi

Get pre-qualified for a loan
At Zillow Home Loans, we can pre-qualify you in as little as 5 minutes with no impact to your credit score.An equal housing lender. NMLS #10287.
