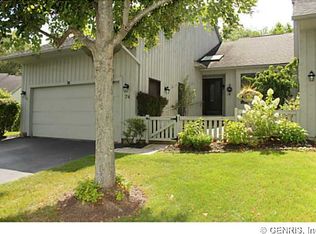Completely updated End unit townhome with park-like setting, backing to Allens Creek. 2 Story Living room w/wood burning fireplace opens to the Dining room. Sliding glass doors to the back deck w/remote controlled awning. Remodeled eat-in Kitchen with natural cherry cabinets, granite counters & glass tile back splash. Convenient 1st floor Master suite with walk-in closet & updated bathroom. 1st floor laundry. The 2nd floor has 2 additional bedrooms & a full bath. 2 car attached garage, full basement ideal for storage. Tear-off roof in 2005; Furnace 2007; Water heater 2002. The HOA takes care of lawn mowing, snow plowing, garbage/recycling & water.
This property is off market, which means it's not currently listed for sale or rent on Zillow. This may be different from what's available on other websites or public sources.
