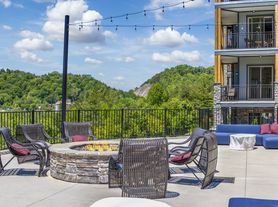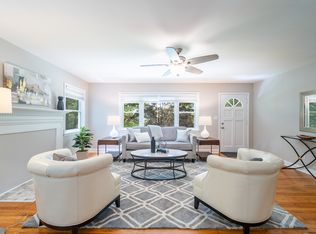Large Haw Creek area home for rent. Four bedrooms and three full baths. Nice location, near VA Hospital, ten minute drive to downtown Asheville, restaurants and other amenities in the area. Washer / Dryer included.
Two car attached garage and fenced in area for an approved dog. The lease will be a month to month lease with a time frame of a 6 month stay.
Tenant pays for all utiities.
Power, water and garbage collection.
Tenant is responsible for mowing.
House for rent
$2,295/mo
Fees may apply
73 Waters Rd, Asheville, NC 28805
4beds
2,316sqft
Price may not include required fees and charges. Price shown reflects the lease term provided. Learn more|
Single family residence
Available now
Large dogs OK
Central air
In unit laundry
Attached garage parking
Heat pump
What's special
Two car attached garageFour bedrooms
- 35 days |
- -- |
- -- |
Zillow last checked: 10 hours ago
Listing updated: February 12, 2026 at 04:53am
Travel times
Looking to buy when your lease ends?
Consider a first-time homebuyer savings account designed to grow your down payment with up to a 6% match & a competitive APY.
Facts & features
Interior
Bedrooms & bathrooms
- Bedrooms: 4
- Bathrooms: 3
- Full bathrooms: 3
Heating
- Heat Pump
Cooling
- Central Air
Appliances
- Included: Dishwasher, Dryer, Freezer, Microwave, Oven, Refrigerator, Washer
- Laundry: In Unit
Features
- Flooring: Hardwood
Interior area
- Total interior livable area: 2,316 sqft
Property
Parking
- Parking features: Attached
- Has attached garage: Yes
- Details: Contact manager
Features
- Exterior features: Dog Lot
Details
- Parcel number: 965941215500000
Construction
Type & style
- Home type: SingleFamily
- Property subtype: Single Family Residence
Community & HOA
Location
- Region: Asheville
Financial & listing details
- Lease term: 1 Year
Price history
| Date | Event | Price |
|---|---|---|
| 2/6/2026 | Price change | $2,295-8%$1/sqft |
Source: Zillow Rentals Report a problem | ||
| 1/21/2026 | Price change | $2,495-10.9%$1/sqft |
Source: Zillow Rentals Report a problem | ||
| 1/10/2026 | Listed for rent | $2,800$1/sqft |
Source: Zillow Rentals Report a problem | ||
| 1/1/2026 | Listing removed | $474,900$205/sqft |
Source: | ||
| 11/19/2025 | Price change | $474,9000%$205/sqft |
Source: | ||
Neighborhood: 28805
Nearby schools
GreatSchools rating
- 4/10Haw Creek ElementaryGrades: PK-5Distance: 0.8 mi
- 8/10A C Reynolds MiddleGrades: 6-8Distance: 4.3 mi
- 7/10A C Reynolds HighGrades: PK,9-12Distance: 4.2 mi

