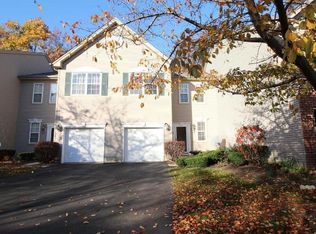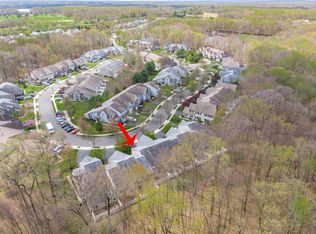LOCATION LOCATION! 3 bedrooms, 2.5 bath. This townhome features hardwood floors throughout the home, including the second floor. Living room with fireplace and recessed lighting. Formal dining room. Eat in Kitchen with ceramic tiles, cherry wood cabinets, NEW stove & dishwasher, stainless steel appliances. Master suite with cathedral ceiling includes bath with Jacuzzi, double sinks, and stall shower. Other 2 bedrooms have double closet & hardwood floor. Finished loft for work and play. Community offers luxurious amenities and care-free living. Top-rated school district. Minutes from malls, restaurants, train station and top rated blue ribbon school district. Enjoy swimming pool, tennis courts, and the clubhouse. Golf course is just across the street from the community. Show and sell!!!
This property is off market, which means it's not currently listed for sale or rent on Zillow. This may be different from what's available on other websites or public sources.

