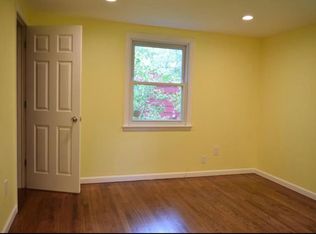Sold for $440,000 on 10/11/24
$440,000
73 Warrenville Rd, Middlesex, NJ 08846
3beds
1,200sqft
Single Family Residence
Built in 1964
0.35 Acres Lot
$461,500 Zestimate®
$367/sqft
$3,459 Estimated rent
Home value
$461,500
$415,000 - $512,000
$3,459/mo
Zestimate® history
Loading...
Owner options
Explore your selling options
What's special
Price Upgraded! Welcome to 73 Warrenville Road! This newly renovated, turn-key gem is ready for you to call home. This charming ranch offers 1,100 sq ft of livable space across 3 bedrooms and 2 baths (both with Bluetooth speakers and one en suite). Experience sunsets on the front porch, enjoy breakfast beneath the sunny skylights of your eat-in kitchen, or breeze through the sliding doors onto your sprawling deck with views of your JUMBO .35-acre estate. Complete with stainless steel appliances, Lifeproof luxury vinyl flooring, updated cabinets and countertops, and recessed lighting throughout. The semi-finished basement and the newly painted attached garage provide storage and functionality. Enjoy a brand-new well-water treatment system, a recently serviced water boiler, and a recently drained heating system. You're conveniently located 4 minutes from Route 22, shopping, and dining, with a 5-minute drive to the Dunellen train station, with service to NYC. Kindly note that the seller is a licensed New Jersey real estate salesperson, and buyers are responsible for the cost of town resale and smoke certificates. Offer guidelines and full disclosures are available on the MLS or upon request. Disclosures include property condition, lead paint, PWTA well test, survey, and flood zone insurance quotes. Don't miss the opportunity to own this thoughtfully redesigned home. Schedule a showing today and fall in love with 73 Warrenville Road! This one-of-a-kind home won't last long!
Zillow last checked: 8 hours ago
Listing updated: October 23, 2024 at 10:11am
Listed by:
CONRAD W. MARTIN,
HOMEQUEST REALTY GROUP LLC 973-337-5170
Source: All Jersey MLS,MLS#: 2413838R
Facts & features
Interior
Bedrooms & bathrooms
- Bedrooms: 3
- Bathrooms: 2
- Full bathrooms: 2
Primary bedroom
- Features: 1st Floor, Full Bath
- Level: First
- Area: 140
- Dimensions: 10 x 14
Bedroom 2
- Area: 108
- Dimensions: 12 x 9
Bedroom 3
- Area: 132
- Dimensions: 11 x 12
Bathroom
- Features: Stall Shower and Tub, Stall Shower
Dining room
- Features: Living Dining Combo
Kitchen
- Features: Eat-in Kitchen, Galley Type
- Area: 162
- Dimensions: 9 x 18
Living room
- Area: 192
- Dimensions: 12 x 16
Basement
- Area: 1100
Heating
- Baseboard Hotwater
Cooling
- None
Appliances
- Included: Self Cleaning Oven, Dishwasher, Gas Range/Oven, Exhaust Fan, Microwave, Refrigerator, Water Filter, Water Softener Owned, Electric Water Heater
Features
- Skylight, Sound System, Vaulted Ceiling(s), Water Filter, Watersoftener Owned, 3 Bedrooms, Kitchen, Living Room, Bath Full, Bath Main, Bath Second, None
- Flooring: Laminate
- Windows: Skylight(s)
- Basement: Partially Finished, Recreation Room, Storage Space, Utility Room, Laundry Facilities
- Has fireplace: No
Interior area
- Total structure area: 1,200
- Total interior livable area: 1,200 sqft
Property
Parking
- Total spaces: 1
- Parking features: 1 Car Width, Asphalt, Garage, Attached, Built-In Garage, Garage Door Opener, Driveway, On Street
- Attached garage spaces: 1
- Has uncovered spaces: Yes
Features
- Levels: One
- Patio & porch: Porch, Deck
- Exterior features: Open Porch(es), Curbs, Deck, Sidewalk, Yard
Lot
- Size: 0.35 Acres
- Features: Near Shopping, Near Train, See Remarks, Wooded
Details
- Parcel number: 121031701
- Zoning: R-75
Construction
Type & style
- Home type: SingleFamily
- Architectural style: Ranch, Custom Home
- Property subtype: Single Family Residence
Materials
- Roof: Asphalt
Condition
- Year built: 1964
Utilities & green energy
- Gas: Natural Gas
- Sewer: Public Sewer
- Water: Well
- Utilities for property: Underground Utilities, Electricity Connected, Natural Gas Connected
Community & neighborhood
Community
- Community features: Curbs, Sidewalks
Location
- Region: Middlesex
Other
Other facts
- Ownership: Fee Simple
Price history
| Date | Event | Price |
|---|---|---|
| 10/11/2024 | Sold | $440,000$367/sqft |
Source: | ||
| 9/11/2024 | Contingent | $440,000$367/sqft |
Source: | ||
| 9/11/2024 | Pending sale | $440,000$367/sqft |
Source: | ||
| 7/26/2024 | Price change | $440,000-7.4%$367/sqft |
Source: | ||
| 6/29/2024 | Listed for sale | $475,000+154%$396/sqft |
Source: | ||
Public tax history
| Year | Property taxes | Tax assessment |
|---|---|---|
| 2025 | $10,087 +41.5% | $435,900 +41.5% |
| 2024 | $7,127 +5% | $308,000 |
| 2023 | $6,785 -1% | $308,000 +344.4% |
Find assessor info on the county website
Neighborhood: 08846
Nearby schools
GreatSchools rating
- 4/10Parker Elementary SchoolGrades: K-3Distance: 0.8 mi
- 4/10Von E Mauger Middle SchoolGrades: 6-8Distance: 1.8 mi
- 4/10Middlesex High SchoolGrades: 9-12Distance: 0.9 mi
Get a cash offer in 3 minutes
Find out how much your home could sell for in as little as 3 minutes with a no-obligation cash offer.
Estimated market value
$461,500
Get a cash offer in 3 minutes
Find out how much your home could sell for in as little as 3 minutes with a no-obligation cash offer.
Estimated market value
$461,500
