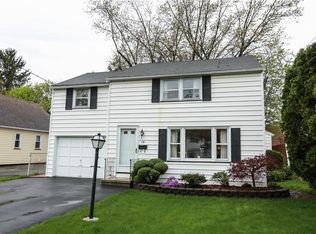Closed
$200,000
73 Walnut Park, Rochester, NY 14622
2beds
1,004sqft
Single Family Residence
Built in 1962
6,534 Square Feet Lot
$221,100 Zestimate®
$199/sqft
$1,935 Estimated rent
Home value
$221,100
$210,000 - $232,000
$1,935/mo
Zestimate® history
Loading...
Owner options
Explore your selling options
What's special
Don't miss your opportunity to own this move-in ready home in the East Irondequoit School District! Delayed showings Thursday March 30th at 9am and Delayed Negotiations commence Monday April 3rd at 2pm. The seller completed many updates in 2021 including: Full kitchen remodel, new a/c unit, new water tank, new electric panel, new glass block windows in the basement, all new thermal windows, added a half bath in the unfinished attic, new insulation in the attic. Seller started to finish the attic but did not complete it - they will leave building supplies currently in the attic. All kitchen appliances are included, basement refrigerator is included, gazebo is included. The electric fireplace is negotiable. Washer and Dryer are not included with the sale. Greenlight internet available! Open House on Saturday April 1st from 1-3pm.
Zillow last checked: 8 hours ago
Listing updated: June 01, 2023 at 03:56am
Listed by:
Kelly Ellen Burdick 585-704-1619,
RE/MAX Realty Group
Bought with:
Jeffrey A. Schuetz, 30SC0482597
Mitchell Pierson, Jr., Inc.
Source: NYSAMLSs,MLS#: R1461295 Originating MLS: Rochester
Originating MLS: Rochester
Facts & features
Interior
Bedrooms & bathrooms
- Bedrooms: 2
- Bathrooms: 2
- Full bathrooms: 1
- 1/2 bathrooms: 1
- Main level bathrooms: 1
- Main level bedrooms: 2
Heating
- Gas, Forced Air
Cooling
- Central Air
Appliances
- Included: Dishwasher, Disposal, Gas Oven, Gas Range, Gas Water Heater, Microwave, Refrigerator
- Laundry: In Basement
Features
- Ceiling Fan(s), Eat-in Kitchen, Separate/Formal Living Room, Pantry, Window Treatments, Bedroom on Main Level
- Flooring: Carpet, Hardwood, Luxury Vinyl, Varies
- Windows: Drapes
- Basement: Full
- Has fireplace: No
Interior area
- Total structure area: 1,004
- Total interior livable area: 1,004 sqft
Property
Parking
- Total spaces: 1
- Parking features: Detached, Electricity, Garage, Garage Door Opener
- Garage spaces: 1
Features
- Patio & porch: Enclosed, Porch
- Exterior features: Blacktop Driveway, Fully Fenced
- Fencing: Full
Lot
- Size: 6,534 sqft
- Dimensions: 50 x 130
- Features: Rectangular, Rectangular Lot
Details
- Parcel number: 2634000771900002028000
- Special conditions: Standard
Construction
Type & style
- Home type: SingleFamily
- Architectural style: Cape Cod,Two Story
- Property subtype: Single Family Residence
Materials
- Aluminum Siding, Steel Siding, Copper Plumbing
- Foundation: Block
Condition
- Resale
- Year built: 1962
Utilities & green energy
- Electric: Circuit Breakers
- Sewer: Connected
- Water: Connected, Public
- Utilities for property: Cable Available, Sewer Connected, Water Connected
Green energy
- Energy efficient items: Appliances, HVAC, Windows
Community & neighborhood
Location
- Region: Rochester
- Subdivision: Marks
Other
Other facts
- Listing terms: Cash,Conventional,FHA,VA Loan
Price history
| Date | Event | Price |
|---|---|---|
| 5/23/2023 | Sold | $200,000+33.4%$199/sqft |
Source: | ||
| 4/4/2023 | Pending sale | $149,900$149/sqft |
Source: | ||
| 3/30/2023 | Listed for sale | $149,900+27%$149/sqft |
Source: | ||
| 1/7/2021 | Sold | $118,000-5.5%$118/sqft |
Source: | ||
| 11/30/2020 | Pending sale | $124,900$124/sqft |
Source: HUNT Real Estate #R1309332 Report a problem | ||
Public tax history
| Year | Property taxes | Tax assessment |
|---|---|---|
| 2024 | -- | $158,000 +11.3% |
| 2023 | -- | $142,000 +73.8% |
| 2022 | -- | $81,700 |
Find assessor info on the county website
Neighborhood: 14622
Nearby schools
GreatSchools rating
- NAIvan L Green Primary SchoolGrades: PK-2Distance: 0.8 mi
- 3/10East Irondequoit Middle SchoolGrades: 6-8Distance: 0.8 mi
- 6/10Eastridge Senior High SchoolGrades: 9-12Distance: 0.2 mi
Schools provided by the listing agent
- District: East Irondequoit
Source: NYSAMLSs. This data may not be complete. We recommend contacting the local school district to confirm school assignments for this home.
