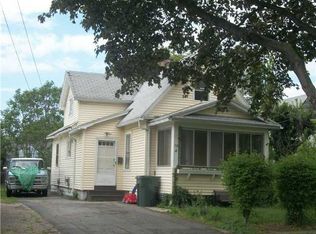Closed
$162,500
73 Wakefield St, Rochester, NY 14621
3beds
1,473sqft
Single Family Residence
Built in 1940
4,917.92 Square Feet Lot
$178,200 Zestimate®
$110/sqft
$1,538 Estimated rent
Home value
$178,200
$168,000 - $191,000
$1,538/mo
Zestimate® history
Loading...
Owner options
Explore your selling options
What's special
Welcome to the cutest house on the street currently for sale! This home is ready for you to move into and enjoy! It offers three large bedrooms, remodeled bathroom, updated floors, Tear Off Roof, Siding and new gutters all in 2019, new furnace 2022, newer thermal pane windows, fully fenced yard, cozy enclosed front porch and tons more! Delayed showings begin on Wednesday 4/10 at 11am with negotiations on Monday, 4/15 at 5pm
Zillow last checked: 8 hours ago
Listing updated: June 14, 2024 at 11:36am
Listed by:
L Elaine Hanford 585-339-3946,
Howard Hanna
Bought with:
Anthony Gonzalez, 10401325659
NORCHAR, LLC
Source: NYSAMLSs,MLS#: R1530620 Originating MLS: Rochester
Originating MLS: Rochester
Facts & features
Interior
Bedrooms & bathrooms
- Bedrooms: 3
- Bathrooms: 1
- Full bathrooms: 1
- Main level bathrooms: 1
- Main level bedrooms: 2
Bedroom 1
- Level: First
Bedroom 1
- Level: First
Bedroom 2
- Level: First
Bedroom 2
- Level: First
Bedroom 3
- Level: Second
Bedroom 3
- Level: Second
Kitchen
- Level: First
Kitchen
- Level: First
Living room
- Level: First
Living room
- Level: First
Heating
- Gas, Forced Air
Appliances
- Included: Dryer, Electric Cooktop, Exhaust Fan, Gas Water Heater, Microwave, Refrigerator, Range Hood, Washer
- Laundry: In Basement
Features
- Ceiling Fan(s), Eat-in Kitchen, Bedroom on Main Level, Main Level Primary, Programmable Thermostat
- Flooring: Hardwood, Varies, Vinyl
- Windows: Thermal Windows
- Basement: Full,Finished
- Has fireplace: No
Interior area
- Total structure area: 1,473
- Total interior livable area: 1,473 sqft
Property
Parking
- Total spaces: 1
- Parking features: Detached, Garage, Garage Door Opener
- Garage spaces: 1
Features
- Patio & porch: Enclosed, Porch
- Exterior features: Blacktop Driveway, Fully Fenced
- Fencing: Full
Lot
- Size: 4,917 sqft
- Dimensions: 41 x 120
- Features: Near Public Transit, Residential Lot
Details
- Parcel number: 26140009156000030750000000
- Special conditions: Standard
Construction
Type & style
- Home type: SingleFamily
- Architectural style: Cape Cod
- Property subtype: Single Family Residence
Materials
- Vinyl Siding
- Foundation: Block
- Roof: Asphalt
Condition
- Resale
- Year built: 1940
Utilities & green energy
- Electric: Circuit Breakers
- Sewer: Connected
- Water: Connected, Public
- Utilities for property: Sewer Connected, Water Connected
Community & neighborhood
Location
- Region: Rochester
- Subdivision: Raleigh
Other
Other facts
- Listing terms: Cash,Conventional,FHA
Price history
| Date | Event | Price |
|---|---|---|
| 6/12/2024 | Sold | $162,500+4.9%$110/sqft |
Source: | ||
| 4/17/2024 | Pending sale | $154,900$105/sqft |
Source: | ||
| 4/10/2024 | Listed for sale | $154,900+164.8%$105/sqft |
Source: | ||
| 9/27/2007 | Sold | $58,500$40/sqft |
Source: Public Record Report a problem | ||
Public tax history
| Year | Property taxes | Tax assessment |
|---|---|---|
| 2024 | -- | $147,600 +134.3% |
| 2023 | -- | $63,000 |
| 2022 | -- | $63,000 |
Find assessor info on the county website
Neighborhood: 14621
Nearby schools
GreatSchools rating
- 3/10School 50 Helen Barrett MontgomeryGrades: PK-8Distance: 0.5 mi
- 2/10School 58 World Of Inquiry SchoolGrades: PK-12Distance: 2 mi
- 4/10School 53 Montessori AcademyGrades: PK-6Distance: 1.5 mi
Schools provided by the listing agent
- District: Rochester
Source: NYSAMLSs. This data may not be complete. We recommend contacting the local school district to confirm school assignments for this home.
