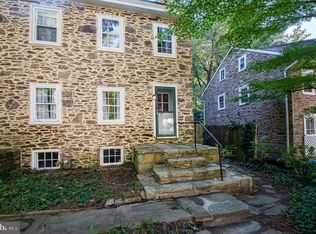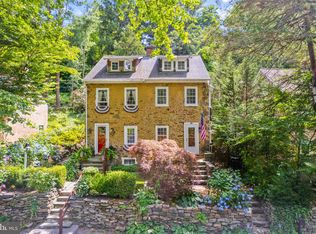Sold for $390,000
$390,000
73 W Rose Valley Rd, Wallingford, PA 19086
3beds
1,359sqft
Single Family Residence
Built in 1860
3,416 Square Feet Lot
$401,600 Zestimate®
$287/sqft
$2,598 Estimated rent
Home value
$401,600
$361,000 - $446,000
$2,598/mo
Zestimate® history
Loading...
Owner options
Explore your selling options
What's special
Oh, the charm of 73 W. Rose Valley Road! This historic 3-bedroom Stone Mill house was transformed by William Price. Price founded Rose Valley in 1901, and built/redesigned these residences for the Mill workers after the Civil War. According to an unidentified article, probably written c.1904, they "have been turned into quaint and picturesque little homes" for the artisans and their families. The houses consisted of three twin houses on the south side of Rose Valley Road and a row block which had six units in a continuous row. Built with 18-inch stone walls, the features of 73 W Rose Valley Road include original interior mill work and hardware, deep window casings, some original windows (note the swirls in the hand-blown glass), unusually high ceilings, exposed beams, wood oak and Pumpkin Pine floors throughout, a small fireplace in the Living/Dining Room, a Kitchen with door to a lovely courtyard with terraced stone gardens and steps up to each level. There is a built-in shed for garden tools and a built-in whole home system automatic generator by Honeywell. The Second Floor has 2 bedrooms and a full bath with an antique claw foot tub. The Third Floor is an entire bedroom with 1/2 bathroom and extra closet space. The Basement is functional. Knob & tube remediation in 2023. Updated/or new utilities. The Borough of Rose Valley owns and maintains the parking lot across the street for you and your guests. For nature lovers, Maurice Saul Wildlife Sanctuary next to the “Old Mill” is a quarter of a mile away. The Borough of Rose Valley provides a large network of maintained walking trails through a forest path that wind around the Borough. In addition is Chadwick Wildlife Preserve. Also nearby is The School of Rose Valley, Hedgerow Theater (the oldest repertory theater in the country) offering presentations and classes, the Rose Valley Museum, the private Rose Valley Pool and Tennis club, Media’s renowned restaurants and shops, along with the Moylan-Rose Valley train station. The Wallingford train station, up Possum Hollow Road, is about a mile away. Here you will find a small post office, public library, restaurant, convenience store and Furness Park. This historic Artisan’s Mill house offers a unique green and wooded preserved community of yesteryear with the necessities of today. The Philadelphia National airport is an easy twenty minute drive! Feel right at home here with local events, neighborhood watch, the Rose Valley Garden Club and the local Mayor available throughout the year.
Zillow last checked: 8 hours ago
Listing updated: December 22, 2025 at 06:02pm
Listed by:
Perri Evanson 610-517-5208,
BHHS Fox & Roach-Media
Bought with:
Lauren Sampolski
Weichert Realtors-Haddonfield
Rebecca Vives, 2293888
Weichert Realtors-Haddonfield
Source: Bright MLS,MLS#: PADE2086006
Facts & features
Interior
Bedrooms & bathrooms
- Bedrooms: 3
- Bathrooms: 2
- Full bathrooms: 1
- 1/2 bathrooms: 1
Bedroom 1
- Features: Flooring - Solid Hardwood
- Level: Upper
- Area: 132 Square Feet
- Dimensions: 12 x 11
Bedroom 2
- Features: Flooring - HardWood, Built-in Features
- Level: Upper
- Area: 108 Square Feet
- Dimensions: 12 x 9
Bedroom 3
- Features: Flooring - Solid Hardwood, Attached Bathroom
- Level: Upper
- Area: 176 Square Feet
- Dimensions: 16 x 11
Bathroom 1
- Features: Soaking Tub, Bathroom - Tub Shower
- Level: Upper
- Area: 40 Square Feet
- Dimensions: 8 x 5
Basement
- Features: Basement - Unfinished
- Level: Lower
- Area: 312 Square Feet
- Dimensions: 24 x 13
Dining room
- Features: Dining Area, Flooring - HardWood, Built-in Features, Fireplace - Wood Burning
- Level: Main
- Area: 110 Square Feet
- Dimensions: 11 x 10
Kitchen
- Features: Flooring - Vinyl
- Level: Main
- Area: 91 Square Feet
- Dimensions: 13 x 7
Laundry
- Level: Lower
Living room
- Features: Flooring - HardWood, Fireplace - Wood Burning
- Level: Main
- Area: 195 Square Feet
- Dimensions: 13 x 15
Heating
- Hot Water, Natural Gas
Cooling
- None
Appliances
- Included: Oven/Range - Gas, Refrigerator, Gas Water Heater
- Laundry: Laundry Room
Features
- Exposed Beams, Combination Dining/Living, Built-in Features
- Flooring: Wood
- Basement: Full
- Number of fireplaces: 1
Interior area
- Total structure area: 1,359
- Total interior livable area: 1,359 sqft
- Finished area above ground: 1,359
- Finished area below ground: 0
Property
Parking
- Total spaces: 10
- Parking features: Unassigned, General Common Elements, Paved, Parking Lot
Accessibility
- Accessibility features: None
Features
- Levels: Three
- Stories: 3
- Patio & porch: Terrace
- Exterior features: Extensive Hardscape, Stone Retaining Walls
- Pool features: None
Lot
- Size: 3,416 sqft
- Features: Sloped
Details
- Additional structures: Above Grade, Below Grade
- Parcel number: 39000016501
- Zoning: RESIDENTIAL
- Special conditions: Standard
Construction
Type & style
- Home type: SingleFamily
- Architectural style: Straight Thru
- Property subtype: Single Family Residence
- Attached to another structure: Yes
Materials
- Stone
- Foundation: Stone
Condition
- New construction: No
- Year built: 1860
Utilities & green energy
- Electric: Generator, Circuit Breakers
- Sewer: Public Sewer
- Water: Public
Community & neighborhood
Location
- Region: Wallingford
- Subdivision: Rose Valley
- Municipality: ROSE VALLEY BORO
Other
Other facts
- Listing agreement: Exclusive Right To Sell
- Ownership: Fee Simple
Price history
| Date | Event | Price |
|---|---|---|
| 5/29/2025 | Sold | $390,000+2.6%$287/sqft |
Source: | ||
| 5/20/2025 | Pending sale | $380,000$280/sqft |
Source: | ||
| 5/1/2025 | Contingent | $380,000$280/sqft |
Source: | ||
| 4/16/2025 | Listed for sale | $380,000$280/sqft |
Source: | ||
Public tax history
Tax history is unavailable.
Neighborhood: 19086
Nearby schools
GreatSchools rating
- 7/10Wallingford El SchoolGrades: K-5Distance: 0.8 mi
- 6/10Strath Haven Middle SchoolGrades: 6-8Distance: 0.8 mi
- 9/10Strath Haven High SchoolGrades: 9-12Distance: 0.7 mi
Schools provided by the listing agent
- High: Strath Haven
- District: Wallingford-swarthmore
Source: Bright MLS. This data may not be complete. We recommend contacting the local school district to confirm school assignments for this home.
Get a cash offer in 3 minutes
Find out how much your home could sell for in as little as 3 minutes with a no-obligation cash offer.
Estimated market value$401,600
Get a cash offer in 3 minutes
Find out how much your home could sell for in as little as 3 minutes with a no-obligation cash offer.
Estimated market value
$401,600

