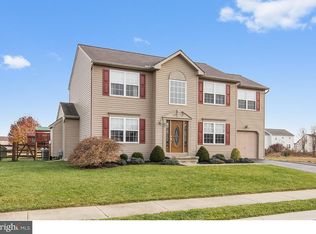Sold for $370,000
$370,000
73 W Radison Run, Clayton, DE 19938
3beds
1,849sqft
Single Family Residence
Built in 2019
10,186 Square Feet Lot
$400,000 Zestimate®
$200/sqft
$2,521 Estimated rent
Home value
$400,000
$380,000 - $420,000
$2,521/mo
Zestimate® history
Loading...
Owner options
Explore your selling options
What's special
Introducing 73 W Radison Run, this beautiful 2-story colonial home is only 3 years old! Featuring 3 spacious bedrooms, 2.5 bathrooms, with open layout and large spacious upgraded kitchen and dining area. As you enter the home, you'll be greeted open floor plan on your left, you'll find a spacious living room with plenty of natural light. Straight through the living room is the kitchen and dining area. The kitchen features ample cabinet space, granite counter tops and stainless steel appliances and a large peninsula. The kitchen has access to the spacious backyard and the large slider allows for tons of natural lighting. Just off the kitchen you have the main floor powder room as well as the access from the garage. Upstairs, you'll find three generously sized bedrooms, including a luxurious master suite with a walk-in closet and an en suite bathroom with a soaking tub and separate shower. The remaining bedrooms share the full hall bathroom and a shower/tub combination. Also upstairs you have the home's laundry room and storage area, so no more up and down the steps! Outside, the home boasts a beautiful yard, perfect for enjoying warm summer nights. Tons of potential in the open flat yard. Conveniently located from route 13 and route 1, easy access to restaurants and shopping. Tour to tentatively begin on April 7th.
Zillow last checked: 8 hours ago
Listing updated: June 13, 2024 at 03:57am
Listed by:
Leon Rapuano 302-983-1422,
Keller Williams Realty Wilmington
Bought with:
Kristina Rice, RS-0024772
Compass
Source: Bright MLS,MLS#: DEKT2018242
Facts & features
Interior
Bedrooms & bathrooms
- Bedrooms: 3
- Bathrooms: 3
- Full bathrooms: 2
- 1/2 bathrooms: 1
- Main level bathrooms: 1
Basement
- Area: 0
Heating
- Forced Air, Natural Gas
Cooling
- Central Air, Electric
Appliances
- Included: Electric Water Heater
Features
- Basement: Concrete
- Has fireplace: No
Interior area
- Total structure area: 1,849
- Total interior livable area: 1,849 sqft
- Finished area above ground: 1,849
- Finished area below ground: 0
Property
Parking
- Total spaces: 2
- Parking features: Garage Faces Front, Attached, Driveway
- Attached garage spaces: 2
- Has uncovered spaces: Yes
Accessibility
- Accessibility features: None
Features
- Levels: Two
- Stories: 2
- Pool features: None
Lot
- Size: 10,186 sqft
- Dimensions: 75.00 x 135.81
Details
- Additional structures: Above Grade, Below Grade
- Parcel number: KH0401804028100000
- Zoning: RS
- Special conditions: Standard
Construction
Type & style
- Home type: SingleFamily
- Architectural style: Contemporary
- Property subtype: Single Family Residence
Materials
- Vinyl Siding, Aluminum Siding
- Foundation: Concrete Perimeter
Condition
- New construction: No
- Year built: 2019
Utilities & green energy
- Sewer: Public Sewer
- Water: Public
Community & neighborhood
Location
- Region: Clayton
- Subdivision: Huntington Mills
HOA & financial
HOA
- Has HOA: Yes
- HOA fee: $170 annually
Other
Other facts
- Listing agreement: Exclusive Right To Sell
- Ownership: Fee Simple
Price history
| Date | Event | Price |
|---|---|---|
| 5/24/2023 | Sold | $370,000+5.7%$200/sqft |
Source: | ||
| 4/10/2023 | Pending sale | $350,000$189/sqft |
Source: | ||
| 4/7/2023 | Listed for sale | $350,000+34.7%$189/sqft |
Source: | ||
| 12/16/2019 | Sold | $259,900$141/sqft |
Source: Public Record Report a problem | ||
| 7/10/2019 | Listing removed | $259,900$141/sqft |
Source: Meyer & Meyer Realty #DEKT228594 Report a problem | ||
Public tax history
| Year | Property taxes | Tax assessment |
|---|---|---|
| 2024 | $1,645 +33.1% | $389,900 +738.5% |
| 2023 | $1,235 +3.5% | $46,500 |
| 2022 | $1,193 +2% | $46,500 |
Find assessor info on the county website
Neighborhood: 19938
Nearby schools
GreatSchools rating
- 3/10Clayton Elementary SchoolGrades: K-4Distance: 0.6 mi
- 4/10Smyrna Middle SchoolGrades: 7-8Distance: 1.6 mi
- 7/10Smyrna High SchoolGrades: 9-12Distance: 1.4 mi
Schools provided by the listing agent
- Elementary: Clayton
- Middle: Smyrna
- High: Smyrna
- District: Smyrna
Source: Bright MLS. This data may not be complete. We recommend contacting the local school district to confirm school assignments for this home.
Get pre-qualified for a loan
At Zillow Home Loans, we can pre-qualify you in as little as 5 minutes with no impact to your credit score.An equal housing lender. NMLS #10287.
