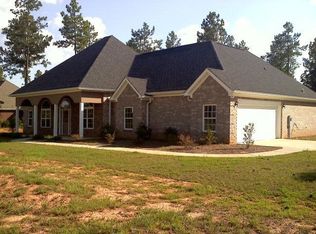Sold for $399,000 on 10/04/24
$399,000
73 Voorhees Rd E, Hamilton, GA 31811
3beds
2,645sqft
Single Family Residence
Built in 2008
2.15 Acres Lot
$418,800 Zestimate®
$151/sqft
$2,430 Estimated rent
Home value
$418,800
$394,000 - $444,000
$2,430/mo
Zestimate® history
Loading...
Owner options
Explore your selling options
What's special
Discover this exquisite 3-bedroom, 2.5-bathroom home on 2.15 acres in the serene Highland Grove neighborhood of Harris County GA. Boasting 2,645 square feet of spacious living space, this move-in ready home welcomes you with fresh paint & new carpet throughout. Step into the heart of the home where granite counters and hardwood floors adorn a fabulous gourmet kitchen equipped with stainless steel appliances. The large master suite beckons with a double vanity, whirlpool tub, separate travertine shower, and expansive his/her walk-in closets, offering luxurious comfort and convenience. The great room featuring built-in bookcases, a striking stone fireplace, and adjoining spaces for both office/bonus and dining. Outside, a large front yard complements a fenced-in backyard, fully landscaped for privacy & enjoyment. Conveniently located near Columbus and LaGrange, this property is within the esteemed Harris County School system, promising a blend of rural tranquility & modern convenience.
Zillow last checked: 8 hours ago
Listing updated: March 20, 2025 at 08:23pm
Listed by:
John Bunn 706-662-0125,
Century 21 Bunn Real Estate
Bought with:
Mls Non
Non MLS Sale
Source: CBORGA,MLS#: 212759
Facts & features
Interior
Bedrooms & bathrooms
- Bedrooms: 3
- Bathrooms: 3
- Full bathrooms: 2
- 1/2 bathrooms: 1
Dining room
- Features: Separate
Kitchen
- Features: Breakfast Area, Breakfast Bar, Kitchen Island, View Family Room
Heating
- Electric
Cooling
- Ceiling Fan(s), Heat Pump
Appliances
- Included: Dishwasher, Electric Range, Microwave, Self Cleaning Oven
- Laundry: Laundry Room
Features
- High Ceilings, Walk-In Closet(s), Double Vanity
- Flooring: Hardwood, Carpet
- Number of fireplaces: 1
- Fireplace features: Factory Built, Family Room
Interior area
- Total structure area: 2,645
- Total interior livable area: 2,645 sqft
Property
Parking
- Total spaces: 2
- Parking features: Attached, 2-Garage
- Attached garage spaces: 2
Features
- Levels: One
- Patio & porch: Deck
- Exterior features: Landscaping, Sprinkler
- Spa features: Bath
- Fencing: Fenced
Lot
- Size: 2.15 Acres
- Features: Level, Private Backyard
Details
- Parcel number: 061 029 006
- Zoning: R3
- Special conditions: Standard
Construction
Type & style
- Home type: SingleFamily
- Property subtype: Single Family Residence
Materials
- Brick
- Foundation: Slab/No
Condition
- New construction: No
- Year built: 2008
Utilities & green energy
- Sewer: Septic Tank
- Water: Public
Green energy
- Energy efficient items: Insulation, High Efficiency
Community & neighborhood
Security
- Security features: Smoke Detector(s), None
Community
- Community features: None
Location
- Region: Hamilton
- Subdivision: Highland Grove
Price history
| Date | Event | Price |
|---|---|---|
| 10/4/2024 | Sold | $399,000+0.1%$151/sqft |
Source: | ||
| 9/10/2024 | Pending sale | $398,500$151/sqft |
Source: | ||
| 8/9/2024 | Price change | $398,500-6.1%$151/sqft |
Source: | ||
| 7/8/2024 | Listed for sale | $424,500+50%$160/sqft |
Source: | ||
| 3/1/2010 | Sold | $283,000$107/sqft |
Source: Public Record Report a problem | ||
Public tax history
Tax history is unavailable.
Neighborhood: 31811
Nearby schools
GreatSchools rating
- 9/10Mulberry Creek Elementary SchoolGrades: PK-4Distance: 4.2 mi
- 7/10Harris County Carver Middle SchoolGrades: 7-8Distance: 4.9 mi
- 7/10Harris County High SchoolGrades: 9-12Distance: 4.8 mi

Get pre-qualified for a loan
At Zillow Home Loans, we can pre-qualify you in as little as 5 minutes with no impact to your credit score.An equal housing lender. NMLS #10287.
Sell for more on Zillow
Get a free Zillow Showcase℠ listing and you could sell for .
$418,800
2% more+ $8,376
With Zillow Showcase(estimated)
$427,176