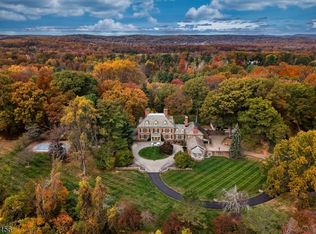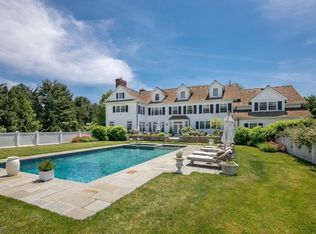
Closed
Street View
$3,325,000
73 Village Rd, Harding Twp., NJ 07976
5beds
6baths
--sqft
Single Family Residence
Built in 1957
4 Acres Lot
$3,442,200 Zestimate®
$--/sqft
$7,044 Estimated rent
Home value
$3,442,200
$3.17M - $3.72M
$7,044/mo
Zestimate® history
Loading...
Owner options
Explore your selling options
What's special
Zillow last checked: 22 hours ago
Listing updated: July 03, 2025 at 08:55am
Listed by:
Ann Marie Battaglia 973-377-7785,
Kl Sotheby's Int'l. Realty
Bought with:
Gwendolyn Barisonek
Turpin Real Estate, Inc.
Whitney Saunders
Source: GSMLS,MLS#: 3947856
Facts & features
Price history
| Date | Event | Price |
|---|---|---|
| 7/3/2025 | Sold | $3,325,000-2.2% |
Source: | ||
| 3/17/2025 | Pending sale | $3,400,000 |
Source: | ||
| 2/26/2025 | Listed for sale | $3,400,000+33.3% |
Source: | ||
| 12/7/2013 | Listing removed | $2,550,000 |
Source: Turpin Realtors #3047114 Report a problem | ||
| 5/20/2013 | Listed for sale | $2,550,000+8.5% |
Source: Turpin Realtors #3047114 Report a problem | ||
Public tax history
| Year | Property taxes | Tax assessment |
|---|---|---|
| 2025 | $17,752 | $1,486,800 |
| 2024 | $17,752 +3.3% | $1,486,800 |
| 2023 | $17,187 +2.3% | $1,486,800 |
Find assessor info on the county website
Neighborhood: 07976
Nearby schools
GreatSchools rating
- 7/10Harding Township Elementary SchoolGrades: PK-8Distance: 0.9 mi
Get a cash offer in 3 minutes
Find out how much your home could sell for in as little as 3 minutes with a no-obligation cash offer.
Estimated market value$3,442,200
Get a cash offer in 3 minutes
Find out how much your home could sell for in as little as 3 minutes with a no-obligation cash offer.
Estimated market value
$3,442,200
