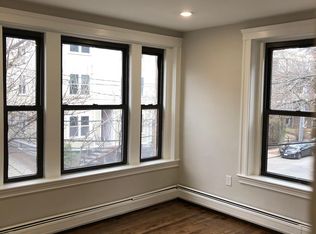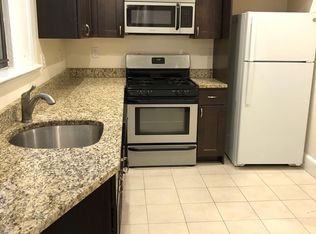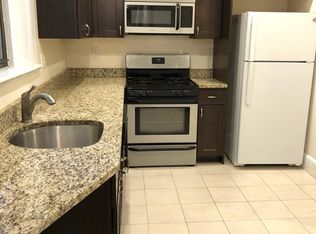Sold for $4,120,000 on 06/09/25
$4,120,000
73 Upland Rd, Cambridge, MA 02140
5beds
3,807sqft
Single Family Residence
Built in 1895
4,399 Square Feet Lot
$3,943,600 Zestimate®
$1,082/sqft
$3,840 Estimated rent
Home value
$3,943,600
$3.67M - $4.22M
$3,840/mo
Zestimate® history
Loading...
Owner options
Explore your selling options
What's special
Thoroughly and thoughtfully renovated in 2021, this south-facing transitional Queen Anne-Colonial Revival offers a covetable combination of space, amenities, and location. The main level is distinguished by comfortably proportioned spaces, bay windows, deep crown molding, quartersawn oak floors, large wood-framed windows, custom built-ins, and a gas fireplace. The gleaming kitchen with large center island was smartly designed for both ambitious cooking and hanging out. The primary suite has two walk-in closets, and a large marble bath. Two additional bedrooms on the 2nd fl have custom built-ins and share a hallway bath. The 3rd floor is a charming retreat with a bedroom and tiled bath. The LL includes a bedroom, tiled bath, family room, laundry and storage rooms, and direct access to the large fenced rear patio and garden. Off-street parking for 3 cars. Just 0.2mi from the red line T at Porter Sq, 0.3mi to Raymond Park, & 0.7mi to Harvard Law School. What a treat to call it home!
Zillow last checked: 8 hours ago
Listing updated: June 10, 2025 at 11:41am
Listed by:
The Team - Real Estate Advisors 617-864-4430,
Coldwell Banker Realty - Cambridge 617-864-4430,
Robin Kelly 617-852-3776
Bought with:
Rob Ramsdell
Gibson Sotheby's International Realty
Source: MLS PIN,MLS#: 73347398
Facts & features
Interior
Bedrooms & bathrooms
- Bedrooms: 5
- Bathrooms: 5
- Full bathrooms: 4
- 1/2 bathrooms: 1
Primary bedroom
- Features: Walk-In Closet(s), Closet, Flooring - Wood
- Level: Second
Bedroom 2
- Features: Closet, Closet/Cabinets - Custom Built, Flooring - Wood
- Level: Second
Bedroom 3
- Features: Closet, Closet/Cabinets - Custom Built, Flooring - Wood
- Level: Second
Bedroom 4
- Features: Closet, Flooring - Wood
- Level: Third
Bedroom 5
- Features: Closet, Flooring - Wood
- Level: Basement
Primary bathroom
- Features: Yes
Bathroom 1
- Features: Bathroom - Full, Bathroom - Double Vanity/Sink, Bathroom - Tiled With Tub & Shower, Flooring - Stone/Ceramic Tile, Countertops - Stone/Granite/Solid, Soaking Tub
- Level: Second
Bathroom 2
- Features: Bathroom - Full, Bathroom - Double Vanity/Sink, Bathroom - Tiled With Tub & Shower, Closet, Flooring - Stone/Ceramic Tile, Countertops - Stone/Granite/Solid
- Level: Second
Bathroom 3
- Features: Bathroom - Full, Bathroom - Double Vanity/Sink, Bathroom - Tiled With Shower Stall, Flooring - Stone/Ceramic Tile, Countertops - Stone/Granite/Solid, Attic Access
- Level: Third
Dining room
- Features: Closet/Cabinets - Custom Built, Flooring - Wood
- Level: First
Family room
- Features: Flooring - Wood, Exterior Access
- Level: Basement
Kitchen
- Features: Flooring - Wood, Countertops - Stone/Granite/Solid, Kitchen Island, Exterior Access, Stainless Steel Appliances, Wine Chiller, Gas Stove
- Level: First
Living room
- Features: Flooring - Wood, Window(s) - Bay/Bow/Box
- Level: First
Heating
- Radiant, Natural Gas, Hydro Air
Cooling
- Central Air
Appliances
- Laundry: Dryer Hookup - Gas, Washer Hookup, Sink, Laundry Closet, Second Floor
Features
- Closet, Closet/Cabinets - Custom Built, Bathroom - Half, Bathroom - Full, Bathroom - With Shower Stall, Sitting Room, Mud Room, Bathroom
- Flooring: Flooring - Wood, Flooring - Stone/Ceramic Tile
- Windows: Bay/Bow/Box, Insulated Windows
- Basement: Full,Finished,Walk-Out Access
- Number of fireplaces: 1
- Fireplace features: Dining Room, Living Room
Interior area
- Total structure area: 3,807
- Total interior livable area: 3,807 sqft
- Finished area above ground: 2,982
- Finished area below ground: 825
Property
Parking
- Total spaces: 3
- Parking features: Off Street, Tandem
- Uncovered spaces: 3
Features
- Patio & porch: Porch, Patio
- Exterior features: Porch, Patio, Sprinkler System, Fenced Yard, Garden
- Fencing: Fenced/Enclosed,Fenced
Lot
- Size: 4,399 sqft
- Features: Gentle Sloping
Details
- Parcel number: M:00201 L:00069,414535
- Zoning: B
Construction
Type & style
- Home type: SingleFamily
- Architectural style: Queen Anne,Colonial Revival
- Property subtype: Single Family Residence
Materials
- Frame
- Foundation: Stone
- Roof: Shingle,Rubber
Condition
- Year built: 1895
Utilities & green energy
- Electric: Circuit Breakers, 200+ Amp Service
- Sewer: Public Sewer
- Water: Public
- Utilities for property: for Gas Range
Green energy
- Energy efficient items: Thermostat
Community & neighborhood
Community
- Community features: Public Transportation, Shopping, Pool, Tennis Court(s), Park, T-Station
Location
- Region: Cambridge
- Subdivision: Avon Hill / Porter Square
Price history
| Date | Event | Price |
|---|---|---|
| 6/9/2025 | Sold | $4,120,000-3.7%$1,082/sqft |
Source: MLS PIN #73347398 Report a problem | ||
| 3/19/2025 | Listed for sale | $4,280,000+8.4%$1,124/sqft |
Source: MLS PIN #73347398 Report a problem | ||
| 4/29/2021 | Sold | $3,950,000+85.9%$1,038/sqft |
Source: MLS PIN #72791897 Report a problem | ||
| 11/1/2019 | Sold | $2,125,000$558/sqft |
Source: Public Record Report a problem | ||
| 7/12/2014 | Listing removed | $1,250 |
Source: Postlets Report a problem | ||
Public tax history
| Year | Property taxes | Tax assessment |
|---|---|---|
| 2025 | $27,384 +9.3% | $4,312,400 +1.9% |
| 2024 | $25,055 +11.8% | $4,232,300 +10.7% |
| 2023 | $22,411 +37.7% | $3,824,400 +39.1% |
Find assessor info on the county website
Neighborhood: Peabody
Nearby schools
GreatSchools rating
- 7/10Peabody SchoolGrades: PK-5Distance: 0.4 mi
- 8/10Rindge Avenue Upper SchoolGrades: 6-8Distance: 0.4 mi
- 8/10Cambridge Rindge and Latin SchoolGrades: 9-12Distance: 1.1 mi
Get a cash offer in 3 minutes
Find out how much your home could sell for in as little as 3 minutes with a no-obligation cash offer.
Estimated market value
$3,943,600
Get a cash offer in 3 minutes
Find out how much your home could sell for in as little as 3 minutes with a no-obligation cash offer.
Estimated market value
$3,943,600


