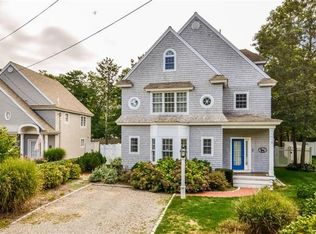What I love about this home: Walk to private beach, enjoy the Poppy Marketplace and more. Close to major shopping. House has a finished basement with a full bathroom as well as a screened in porch where you can relax with a great book and a bottle of wine or a nice cigar. Great house for large family or entertaining. Great circular drive way for 4 cars. Come and see all the recent updates to this charming home!
This property is off market, which means it's not currently listed for sale or rent on Zillow. This may be different from what's available on other websites or public sources.
