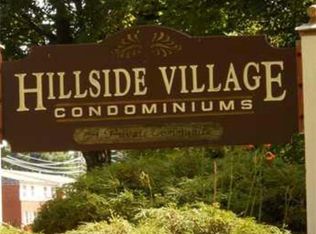An incredible offering! This TOTALLY RENOVATED 2 bedroom, 1.5 bath unit is located in the desirable Hillside Village complex. ALL BRAND NEW: Kitchen, Baths, Wood floors, Carpet, Gas heat and hot water heater, Central Air, Electrical, Roof, Windows, Garage door and remote opener! Eat-in Kitchen with SS Refrigerator, 5 burner gas Stove, Dishwasher, crisp white cabinets, HW floor, and slider to patio! Private front and rear entrance, with access to the garage for ease of entry! Rich new HW floors continue into the Formal LR, boasting a picture window plus 4 others that open that flood in natural light! Bedrooms on 2nd level have beautiful new neutral carpeting and Master BR has slider to upper deck. The LL has a Garage, laundry area and storage. Pool with clubhouse, sidewalks and a tranquil setting are an added bonus! Prime location, convenient to I-91, I-95, Parkway, and a short commute to CT Universities, busline, stores, restaurants - all that Hamden and New Haven have to offer!
This property is off market, which means it's not currently listed for sale or rent on Zillow. This may be different from what's available on other websites or public sources.
