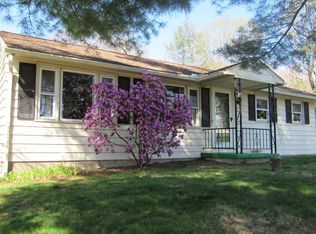There is plenty of room for everyone to spread out in this well maintained 7 room split level located in the East End of Town. Relax in front of the fireplace in the large, bright and sunny living room or if you prefer you can hang out in the sun porch around the propane gas stove. The lower level family room is perfect for the kids to set up their electronics for in home schooling or just hanging out. This home is located close to shopping, restaurants and has easy access to route 8. Don't wait to check this one out!
This property is off market, which means it's not currently listed for sale or rent on Zillow. This may be different from what's available on other websites or public sources.

