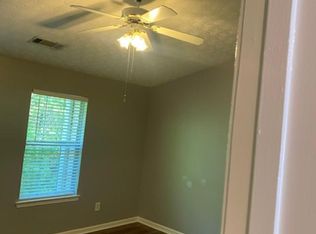Closed
$205,000
73 Timber Ridge Dr, Cartersville, GA 30121
3beds
--sqft
Townhouse
Built in 2002
2,003.76 Square Feet Lot
$212,700 Zestimate®
$--/sqft
$1,943 Estimated rent
Home value
$212,700
$194,000 - $232,000
$1,943/mo
Zestimate® history
Loading...
Owner options
Explore your selling options
What's special
Talk about a fabulous location! This move-in ready townhome is perfectly situated in a quiet and well-maintained community just minutes from everything Cartersville has to offer. YouCOll love how easy it is to hop on I-75, with quick access to downtown, shopping, restaurants, schools, and parksCoeverything you need is right at your fingertips. Step inside and youCOre greeted by a bright, open layout thatCOs as functional as it is welcoming. The kitchen features crisp white cabinetry, a spacious pantry, and new granite countertops. The main level also offers a convenient laundry room and low-maintenance flooring throughout. Upstairs, youCOll find three generously sized bedrooms and two full bathrooms. The thoughtful layout is perfect for a roommate setup, a small family, or even a home office. Natural light pours in, giving the entire home a light and airy feel. Whether youCOre a first-time buyer, downsizing, or looking for a great investment property, this one checks all the boxes. Affordable, convenient, and completely turn-keyCo73 Timber Ridge Drive is the one youCOve been waiting for!
Zillow last checked: 8 hours ago
Listing updated: August 27, 2025 at 03:31pm
Listed by:
Dawn Taylor Tummins 678-898-6564,
Leslie Howren Chatman Realty
Bought with:
Non Mls Salesperson, 383514
Non-Mls Company
Source: GAMLS,MLS#: 10502455
Facts & features
Interior
Bedrooms & bathrooms
- Bedrooms: 3
- Bathrooms: 3
- Full bathrooms: 2
- 1/2 bathrooms: 1
Kitchen
- Features: Breakfast Room, Pantry
Heating
- Central
Cooling
- Central Air
Appliances
- Included: Dishwasher, Electric Water Heater
- Laundry: In Kitchen
Features
- Roommate Plan, Split Bedroom Plan, Tray Ceiling(s), Walk-In Closet(s)
- Flooring: Carpet, Laminate
- Windows: Double Pane Windows
- Basement: None
- Has fireplace: No
- Common walls with other units/homes: No One Above,No One Below
Interior area
- Total structure area: 0
- Finished area above ground: 0
- Finished area below ground: 0
Property
Parking
- Parking features: Kitchen Level
Features
- Levels: Two
- Stories: 2
- Patio & porch: Patio
- Exterior features: Other
- Has view: Yes
- View description: City
- Body of water: None
Lot
- Size: 2,003 sqft
- Features: Sloped
Details
- Parcel number: 0078J0001029
Construction
Type & style
- Home type: Townhouse
- Architectural style: Traditional
- Property subtype: Townhouse
Materials
- Vinyl Siding
- Roof: Composition
Condition
- Resale
- New construction: No
- Year built: 2002
Utilities & green energy
- Sewer: Public Sewer
- Water: Public
- Utilities for property: Cable Available, Electricity Available, High Speed Internet, Sewer Available
Community & neighborhood
Security
- Security features: Smoke Detector(s)
Community
- Community features: Walk To Schools, Near Shopping
Location
- Region: Cartersville
- Subdivision: Timber Ridge
HOA & financial
HOA
- Has HOA: Yes
- Services included: Maintenance Grounds
Other
Other facts
- Listing agreement: Exclusive Right To Sell
Price history
| Date | Event | Price |
|---|---|---|
| 7/25/2025 | Sold | $205,000+2.5% |
Source: | ||
| 6/25/2025 | Pending sale | $200,000 |
Source: | ||
| 6/12/2025 | Price change | $200,000-4.8% |
Source: | ||
| 5/30/2025 | Price change | $210,000-2.3% |
Source: | ||
| 5/14/2025 | Price change | $215,000-5.7% |
Source: | ||
Public tax history
| Year | Property taxes | Tax assessment |
|---|---|---|
| 2024 | $2,238 +9.2% | $92,118 +7.3% |
| 2023 | $2,050 +27.4% | $85,852 +35.5% |
| 2022 | $1,609 +27.2% | $63,367 +33.7% |
Find assessor info on the county website
Neighborhood: 30121
Nearby schools
GreatSchools rating
- 8/10Cloverleaf Elementary SchoolGrades: PK-5Distance: 2.9 mi
- 6/10Red Top Middle SchoolGrades: 6-8Distance: 4.1 mi
- 7/10Cass High SchoolGrades: 9-12Distance: 7.2 mi
Schools provided by the listing agent
- Elementary: Cartersville Primary/Elementar
- Middle: Cartersville
- High: Cartersville
Source: GAMLS. This data may not be complete. We recommend contacting the local school district to confirm school assignments for this home.
Get a cash offer in 3 minutes
Find out how much your home could sell for in as little as 3 minutes with a no-obligation cash offer.
Estimated market value$212,700
Get a cash offer in 3 minutes
Find out how much your home could sell for in as little as 3 minutes with a no-obligation cash offer.
Estimated market value
$212,700
