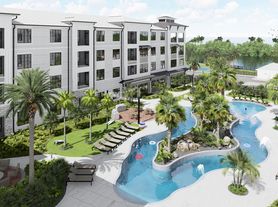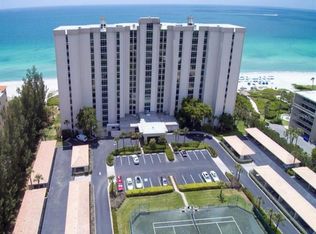AVAILABLE from 05/20/2025 through Dec.31,2025 at a significantly reduced rate. 1 month minimum Price shown is for May-Dec. 2025 Spectacular sun-drenched Seasonal Rental offered in the gated exclusive Tidy Island Community. An immaculate, fully renovated Bayfront retreat with breathtaking water and sunset views, designer furnishings, beautifully manicured landscaping, and nature galore. This modern luxury home is one of the largest townhomes within Tidy Island and has three bedrooms ,2 1/2 baths along with a loft area. You enter the home on the ground level to a breathtaking large foyer and staircase. There is a ground floor garage and large screened-in area. One flight up is the main floor with high ceilings and stunning bay views throughout. Large screened- in lanai fully furnished to enjoy outdoor dining as well as the gorgeous panoramic water view. The Great Room has fabulous oversized sofas, comfortable swivel chairs, and a brand new large smart T.V. Large Dining space has Bay views and and eat-in "state of the art" Kitchen with additional dining/work space. Master Bedroom offers a King size bed ,spacious en-suite full Bath with garden bath and large walk-in shower. A Powder Room and full Laundry Room are also on the main floor. The Loft offers a large seating area/work space ,an 85" TV and gorgeous views. 2 guest bedrooms ,both with Queen beds and a full guest bath complete the upper level. Tidy Island offers five star resort-style amenities. Tenant application fee of $100 allows use of all amenities. The clubhouse has a fitness room, waterfront pool, lap pool and spa and 2 Har-Tru tennis courts and nearby pickle ball courts .Tidy Island has 240 acres of Nature Preserves ,a bird Sanctuary, on site walking trails, ponds, Bay access for kayaks and canoes, and its own archaeological museum. This rental offers unrivaled peace and tranquility yet is only minutes from all conveniences - shopping, restaurants, beaches and parks. Close to IMG Academy, Sarasota, and Ana Maria island. A true gem! The Elevator is Not offered. 1 small dog may be allowed at owners discretion. No smoking allowed. 1 car will remain in the garage allowing tenant to have 1 space.
Townhouse for rent
$9,500/mo
73 Tidy Island Blvd, Bradenton, FL 34210
3beds
3,069sqft
Price may not include required fees and charges.
Townhouse
Available now
Dogs OK
Central air
In unit laundry
1 Attached garage space parking
Electric
What's special
Waterfront poolHar-tru tennis courtsGorgeous viewsBay viewsHigh ceilingsDesigner furnishingsPickle ball courts
- 381 days |
- -- |
- -- |
Travel times
Looking to buy when your lease ends?
Consider a first-time homebuyer savings account designed to grow your down payment with up to a 6% match & 3.83% APY.
Facts & features
Interior
Bedrooms & bathrooms
- Bedrooms: 3
- Bathrooms: 3
- Full bathrooms: 2
- 1/2 bathrooms: 1
Heating
- Electric
Cooling
- Central Air
Appliances
- Included: Dishwasher, Disposal, Dryer, Microwave, Range, Refrigerator, Washer
- Laundry: In Unit, Laundry Room
Features
- Cathedral Ceiling(s), Open Floorplan, Solid Surface Counters, Solid Wood Cabinets, Split Bedroom, Vaulted Ceiling(s)
- Flooring: Hardwood, Tile
Interior area
- Total interior livable area: 3,069 sqft
Video & virtual tour
Property
Parking
- Total spaces: 1
- Parking features: Attached, Covered
- Has attached garage: Yes
- Details: Contact manager
Features
- Stories: 3
- Exterior features: Blinds, Cable included in rent, Cathedral Ceiling(s), Clubhouse, Electric Water Heater, Electricity included in rent, Fitness Center, Floor Covering: Ceramic, Flooring: Ceramic, Garbage included in rent, Gated Community - Guard, Grounds Care included in rent, Heating: Electric, Ice Maker, Internet included in rent, Laundry Room, Management included in rent, On Site Management, Open Floorplan, Pool, Recreational included in rent, Security Gate, Sewage included in rent, Solid Surface Counters, Solid Wood Cabinets, Split Bedroom, Stone, Tennis Court(s), Vaulted Ceiling(s), Water included in rent, Window Treatments, Wood
Details
- Parcel number: 7760003702
Construction
Type & style
- Home type: Townhouse
- Property subtype: Townhouse
Condition
- Year built: 1987
Utilities & green energy
- Utilities for property: Cable, Electricity, Garbage, Internet, Sewage, Water
Building
Management
- Pets allowed: Yes
Community & HOA
Community
- Features: Clubhouse, Fitness Center, Tennis Court(s)
- Security: Gated Community
HOA
- Amenities included: Fitness Center, Tennis Court(s)
Location
- Region: Bradenton
Financial & listing details
- Lease term: Contact For Details
Price history
| Date | Event | Price |
|---|---|---|
| 6/27/2025 | Listing removed | $1,325,000$432/sqft |
Source: | ||
| 5/20/2025 | Price change | $1,325,000-1.9%$432/sqft |
Source: | ||
| 5/17/2025 | Price change | $9,500-50%$3/sqft |
Source: Stellar MLS #A4575730 | ||
| 5/3/2025 | Price change | $1,350,000-3.2%$440/sqft |
Source: | ||
| 2/9/2025 | Listed for sale | $1,395,000+119.7%$455/sqft |
Source: | ||

