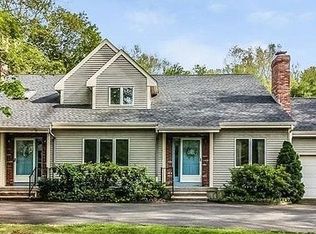For more info about this listing text "cthomes" to 59559. Feel as though you are on vacation year round coming home to this gorgeous & unique 3 bed, 2 bath, custom built split level that has a contemporary flair. This beauty sits on a large, private lot in one of Middletowns most sought after neighborhoods on a cul de sac in the South Farm area right on the Durham line. Enjoy the serene setting while taking in all of the beautiful landscaping & lush park like grounds while listening to the trickle of the stream. This home is an entertainers dream & lends itself to throwing amazing gatherings both inside & out. From the abundance of windows that really lets the outside in to the open floor plan this home is sure to delight. The stunning eat in kitchen is fit for a chef & features loads of cabinets, center island, newer counters plus large dining space all of which opens to a spacious living area w/ double sided fireplace & all with gleaming hardwood floors. Head out onto the large deck from the sliders and enjoy dining al fresco. A sunken den as you first enter is the perfect spot to watch TV & relax. Head upstairs to the amazing master suite which features large walk in closet & updated full bath. The other 2 bedrooms are all a good size w/ ample closets. Another updated, full bath & laundry completes the upstairs. Many updates have been done: (2019) fresh paint throughout, (2017) front walk way, landscaping lighting, hot H20 heater booster, 3 garage doors, (2016) AC condenser & hw floors refinished,(2011) newer roof. A must see!
This property is off market, which means it's not currently listed for sale or rent on Zillow. This may be different from what's available on other websites or public sources.

