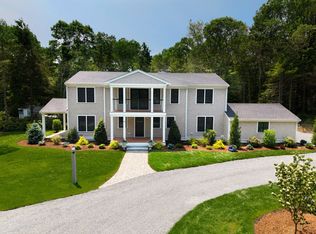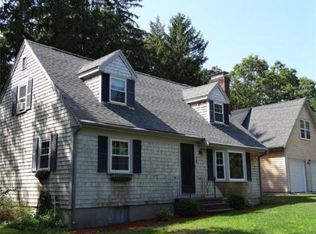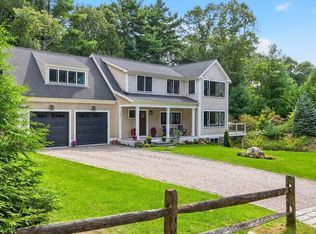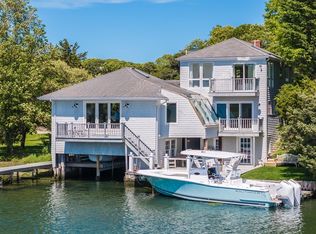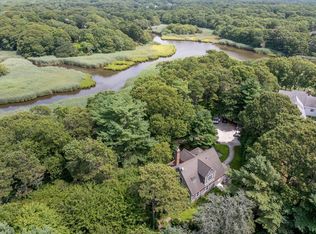Wequaquet Lake life ! Be the first to reside in this fully renovated custom home, situated on a generous lot, the nearly 3,000-square-foot residence offers high-quality spaces, complete with lake views, lake rights, and a shared dock. The well-equipped kitchen features Thermador appliances, custom Shiloh cabinetry, Grohe faucets, a Franke work station sink, 42 inch fridge, dual fuel range, and an 8-foot island with a waterfall quartz edge—perfect for casual meals with an adjacent breakfast nook or eat-in area. A second floor wet bar for entertaining and recessed lighting throughout . Natural maple hardwood floors add warmth and easy maintenance underfoot.The home’s layout provides two primary bedrooms, each with its own ensuite bath —one on each level—for added privacy and convenience. A curbless walk-in shower, as well as an oversized walk-in shower, with custom shower glass highlight the primary bathrooms. Walk-in closets (x2) and linen closets offer ample storage.
For sale
Price cut: $155K (10/21)
$1,995,000
73 Tern Ln, Barnstable, MA 02630
3beds
2,964sqft
Est.:
Single Family Residence
Built in 1968
0.54 Acres Lot
$-- Zestimate®
$673/sqft
$-- HOA
What's special
Custom shower glassOversized walk-in showerCurbless walk-in showerTwo primary bedroomsSecond floor wet barLake rightsShared dock
- 148 days |
- 136 |
- 3 |
Zillow last checked: 8 hours ago
Listing updated: October 25, 2025 at 12:07am
Listed by:
James E. Murphy 508-737-3210,
James E. Murphy 508-737-3210
Source: MLS PIN,MLS#: 73392086
Tour with a local agent
Facts & features
Interior
Bedrooms & bathrooms
- Bedrooms: 3
- Bathrooms: 4
- Full bathrooms: 3
- 1/2 bathrooms: 1
Primary bedroom
- Features: Bathroom - Full, Closet, Flooring - Wood, Recessed Lighting
- Level: First
- Area: 228.08
- Dimensions: 13.42 x 17
Bedroom 2
- Features: Bathroom - Full, Closet, Flooring - Wood, Recessed Lighting
- Level: Second
- Area: 469.33
- Dimensions: 21.33 x 22
Bedroom 3
- Features: Closet, Flooring - Wood, Recessed Lighting
- Level: Second
- Area: 231.14
- Dimensions: 13.08 x 17.67
Kitchen
- Features: Flooring - Hardwood, Countertops - Stone/Granite/Solid, Kitchen Island
- Level: First
Living room
- Features: Flooring - Wood, Recessed Lighting
- Level: First
- Area: 377.95
- Dimensions: 14.58 x 25.92
Heating
- Forced Air, Natural Gas
Cooling
- Central Air
Appliances
- Laundry: First Floor
Features
- Flooring: Wood, Tile
- Basement: Full
- Number of fireplaces: 1
Interior area
- Total structure area: 2,964
- Total interior livable area: 2,964 sqft
- Finished area above ground: 2,964
Property
Parking
- Total spaces: 6
- Parking features: Attached, Garage Door Opener, Garage Faces Side, Off Street, Stone/Gravel
- Attached garage spaces: 2
- Uncovered spaces: 4
Features
- Patio & porch: Covered
- Exterior features: Covered Patio/Deck, Balcony, Professional Landscaping, Sprinkler System, Outdoor Shower
- Waterfront features: Lake/Pond, 0 to 1/10 Mile To Beach, Beach Ownership(Other (See Remarks))
Lot
- Size: 0.54 Acres
- Features: Level
Details
- Parcel number: 2206486
- Zoning: 101
Construction
Type & style
- Home type: SingleFamily
- Architectural style: Contemporary
- Property subtype: Single Family Residence
Materials
- Frame
- Foundation: Concrete Perimeter
- Roof: Shingle
Condition
- Year built: 1968
Utilities & green energy
- Electric: 200+ Amp Service
- Sewer: Private Sewer
- Water: Public
- Utilities for property: for Gas Range, for Electric Oven
Community & HOA
Community
- Features: Golf, Highway Access, Marina
HOA
- Has HOA: No
Location
- Region: Barnstable
Financial & listing details
- Price per square foot: $673/sqft
- Tax assessed value: $565,000
- Annual tax amount: $4,688
- Date on market: 7/18/2025
- Road surface type: Paved
Estimated market value
Not available
Estimated sales range
Not available
Not available
Price history
Price history
| Date | Event | Price |
|---|---|---|
| 10/21/2025 | Price change | $1,995,000-7.2%$673/sqft |
Source: MLS PIN #73392086 Report a problem | ||
| 9/19/2025 | Price change | $2,150,000-6.5%$725/sqft |
Source: MLS PIN #73392086 Report a problem | ||
| 6/17/2025 | Listed for sale | $2,300,000$776/sqft |
Source: MLS PIN #73392086 Report a problem | ||
Public tax history
Public tax history
Tax history is unavailable.BuyAbility℠ payment
Est. payment
$11,924/mo
Principal & interest
$10162
Property taxes
$1064
Home insurance
$698
Climate risks
Neighborhood: Centerville
Nearby schools
GreatSchools rating
- 7/10Centerville ElementaryGrades: K-3Distance: 1.8 mi
- 5/10Barnstable Intermediate SchoolGrades: 6-7Distance: 1.8 mi
- 4/10Barnstable High SchoolGrades: 8-12Distance: 2 mi
- Loading
- Loading
