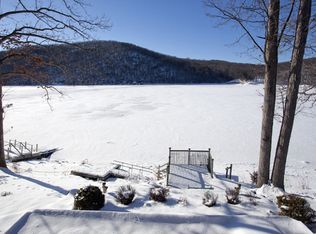Welcome home to this Idyllic Stone Cape with level lake front and expansive western views, surrounded by lush landscaping. Enjoy all the pleasures this waterfront paradise has to offer with boating, jet skiing and kayaking just steps away on the deep water dock. Bask in the sun or swim off the over sized cantilevered lakeside deck which has panoramic lake views. The homes has a open floor plan, perfect for entertaining as well as the enjoyment of everyday living. Spend summer evenings in the living room relaxing by the massive stone fireplace or in the dining room enjoying the breathtaking lake views. The kitchen is well designed and has a gas range and stainless appliances with plenty of counter space and a pantry. The large master bedroom is lakeside with views, built-in dresser and has access to a spacious loft and den with skylights. There are lake views from every bedroom. Breathtaking sunsets can be seen from the large stone patio with awning. Relax by the Koi pond and take in gorgeous gardens with mature plantings, lighting & updated stone work, designed to make your life on the lake easy and enjoyable. This lakefront retreat is nestled at the end of a cul-de-sac, opposite Bear Mountain State Park. Other features: a detached 2 car garage, updated septic in 2007, a high efficiency heating & air conditioning, irrigation system & updated vinyl shake style siding. Meticulously maintained, lake front living at is very best, a rare find.
This property is off market, which means it's not currently listed for sale or rent on Zillow. This may be different from what's available on other websites or public sources.

