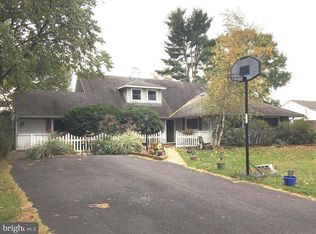This expanded Country Club model captures you at the front door and welcomes you into this bright and airy home with an open floor plan perfect for entertaining. The oversized windows throughout allow an abundance of natural light to fill the home, and the cut-out transom detail above the interior doorways creates a unique architectural interest that adds a custom quality. The spacious kitchen has been beautifully updated with maple cabinetry, some with glass doors and lighting, stainless steel countertops and a peninsula with seating for two. The dining room and living room areas are combined to offer one large room with decorative columns, lovely wool carpeting and double doors to the patio and lush backyard. The garage has been converted to a bonus room with a large bay window and convenient powder room. There are many possibilities for this space including a family room, home office, workout room/game room or in-law suite. Off of the bonus room there is a door to enter the three-season room which leads to the patio. Both the bonus room and the three-season room are ready for your finishing touches! The spacious master bedroom suite boasts a connecting den (which is the 2nd bedroom) and has a double door to the exterior front patio porch area. The master bath has been beautifully updated and showcases a seamless shower with marble tile as well as a marble tile floor. The third bedroom is a nice size and the laundry is conveniently located in one of the closet areas. The updated hall bath has a Jacuzzi tub and custom bowl-top vanity. Continue to the second level where there is a spacious bedroom, an updated full bath with built-in cubby and an open loft area with an expansive atrium window. New roof 2020, Andersen casement windows throughout, portable generator included in sale.
This property is off market, which means it's not currently listed for sale or rent on Zillow. This may be different from what's available on other websites or public sources.
