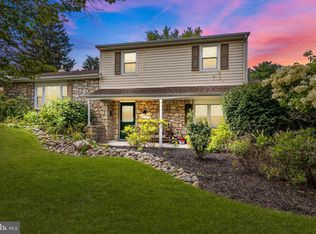Spacious 4 Bedroom 2.5 Bath Center Hall Colonial on a large corner lot in desirable Holland. Recently renovated eat in kitchen with granite counter tops, ceramic tile back splash and nicely appointed. Large Living Room for entertaining with Stone Fireplace for those cozy winter nights. Nice size Dining Room, Powder Room and Large Laundry/Mud room complete the first floor. Three good size Bedrooms on the second floor with hall bath; plus Large Master Bedroom with Master Bath. Newer Heater and Oil Tank, spacious walk up basement. 2 Car Attached Garage, Fenced area of yard ideal for Pets...All located in award winning Council Rock School District.
This property is off market, which means it's not currently listed for sale or rent on Zillow. This may be different from what's available on other websites or public sources.
